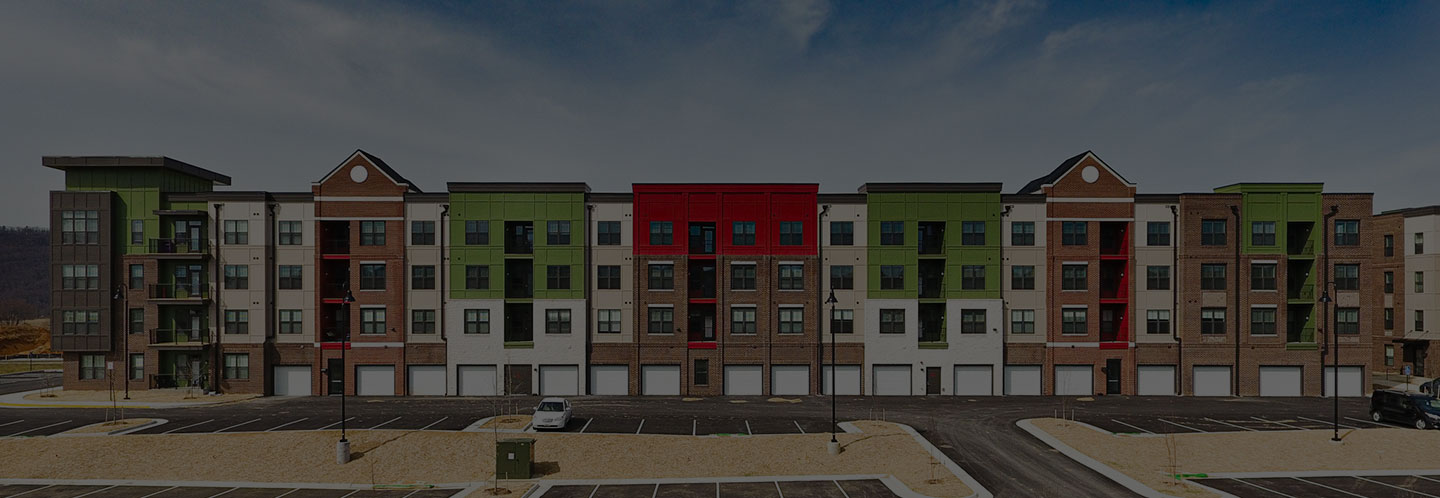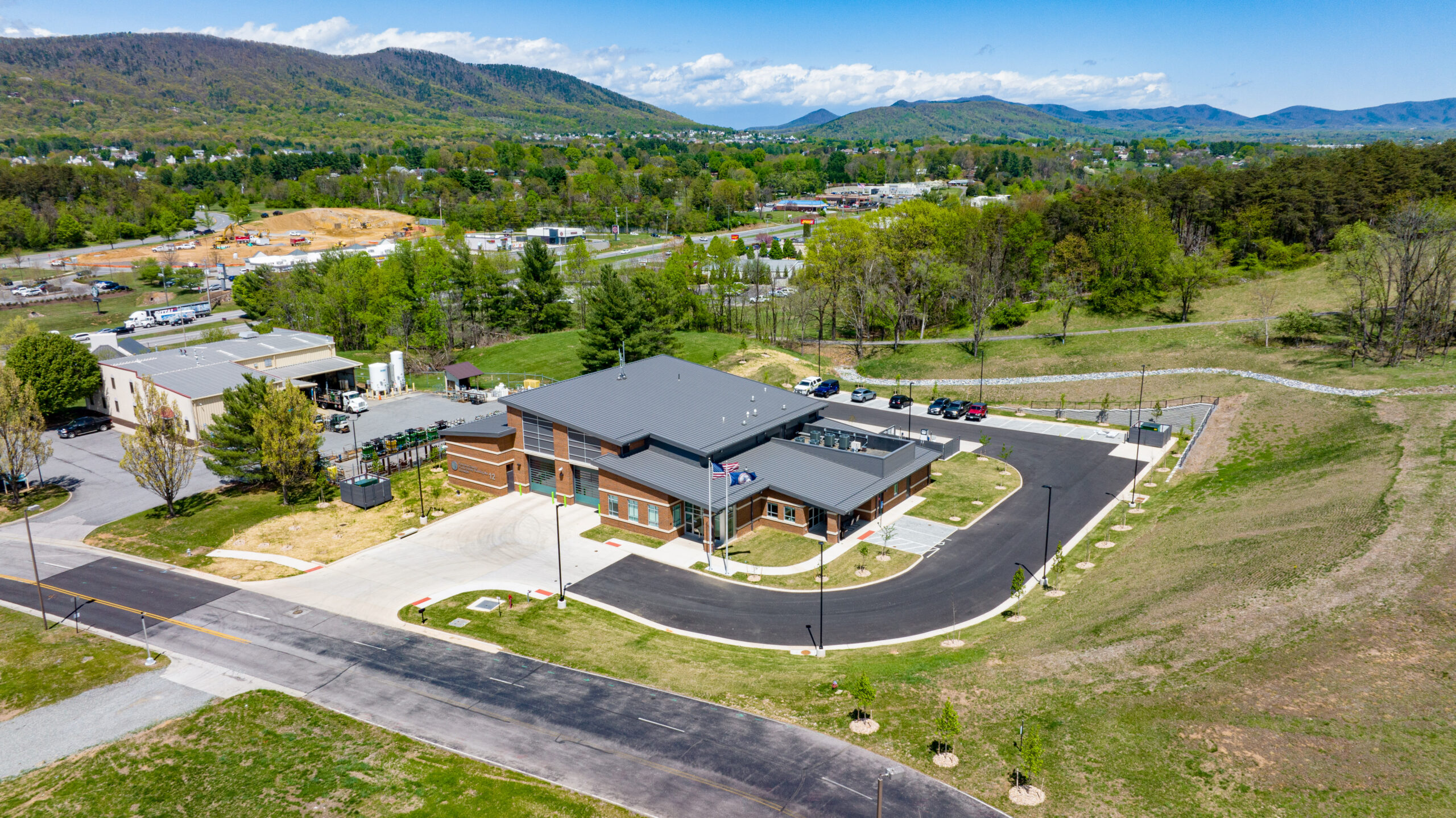Facility Overview
This 11,100-square-foot facility is designed to enhance emergency response capabilities while providing modern amenities for first responders. The fire station is thoughtfully designed to maximize efficiency, safety, and comfort for Roanoke County Fire & Rescue personnel. With a combination of functional workspaces and essential living quarters, the station is built to support the critical demands of emergency response operations.
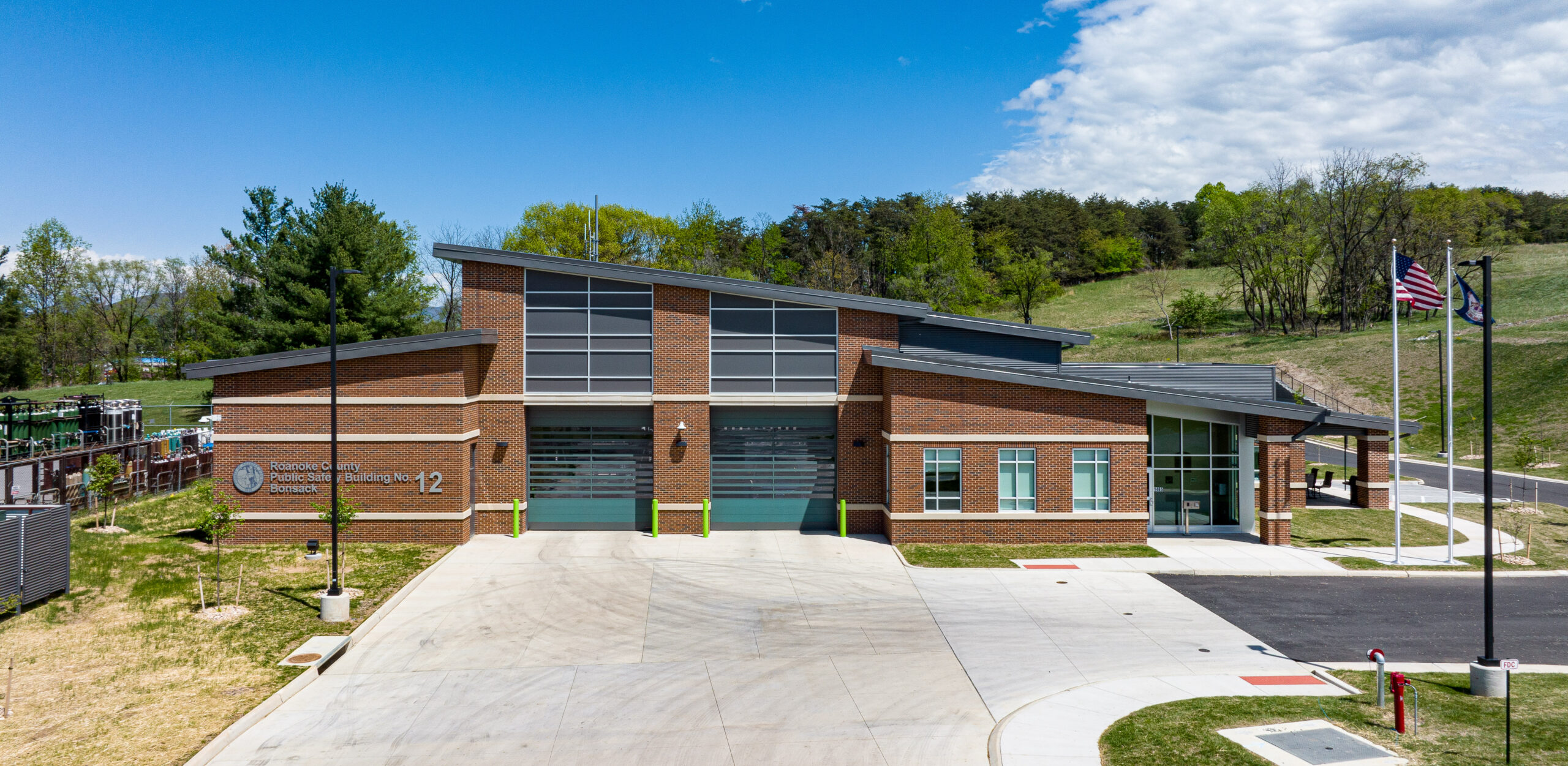
Amenities
The station features two large drive-through bays, providing ample space for emergency vehicles and ensuring rapid deployment when every second counts and a dedicated gear storage room and decontamination space help maintain safety and cleanliness, reducing contamination risks for firefighters. A fully equipped tool shop enhances maintenance and readiness for firefighting equipment.
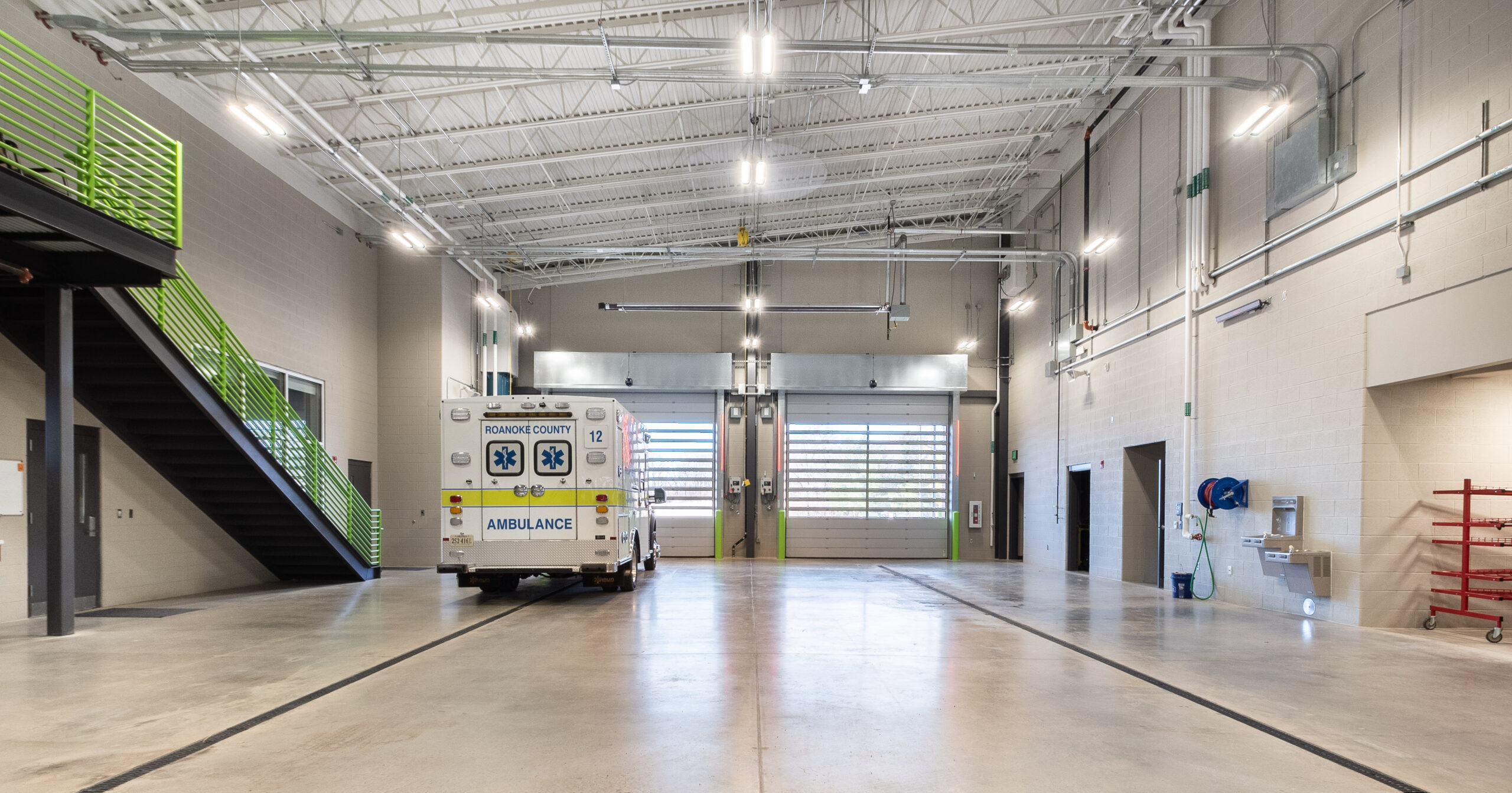
More Amenities
The fire station also has seven individual bunk rooms offer privacy and rest for firefighters during shifts and a designated fitness area supports firefighter health and wellness. On-site laundry facilities ensure gear and uniforms remain clean and operational and an open-concept kitchen and dining area provide a welcoming space for communal meals. Finally, A dedicated coffee bar and dayroom create a comfortable environment for relaxation between calls.
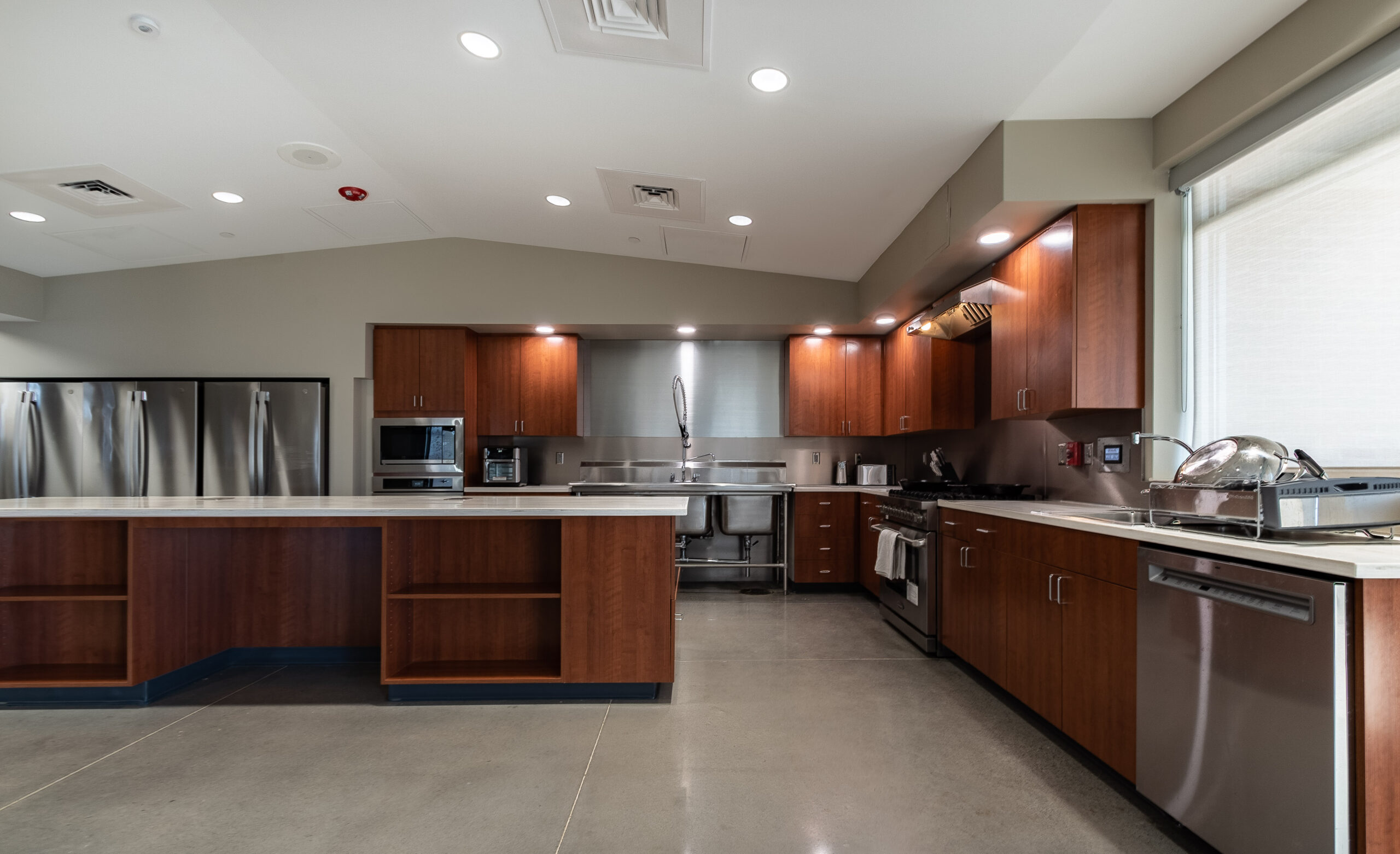
Project Specs
- 10 month complete build
- 11,100 square feet
- $8M budget
- Located in Bonsack, Virginia
- Architects – Hughes Associates Architects and Stewart-cooper-Newell Architects
- Project Manager – Nicholas Harvey
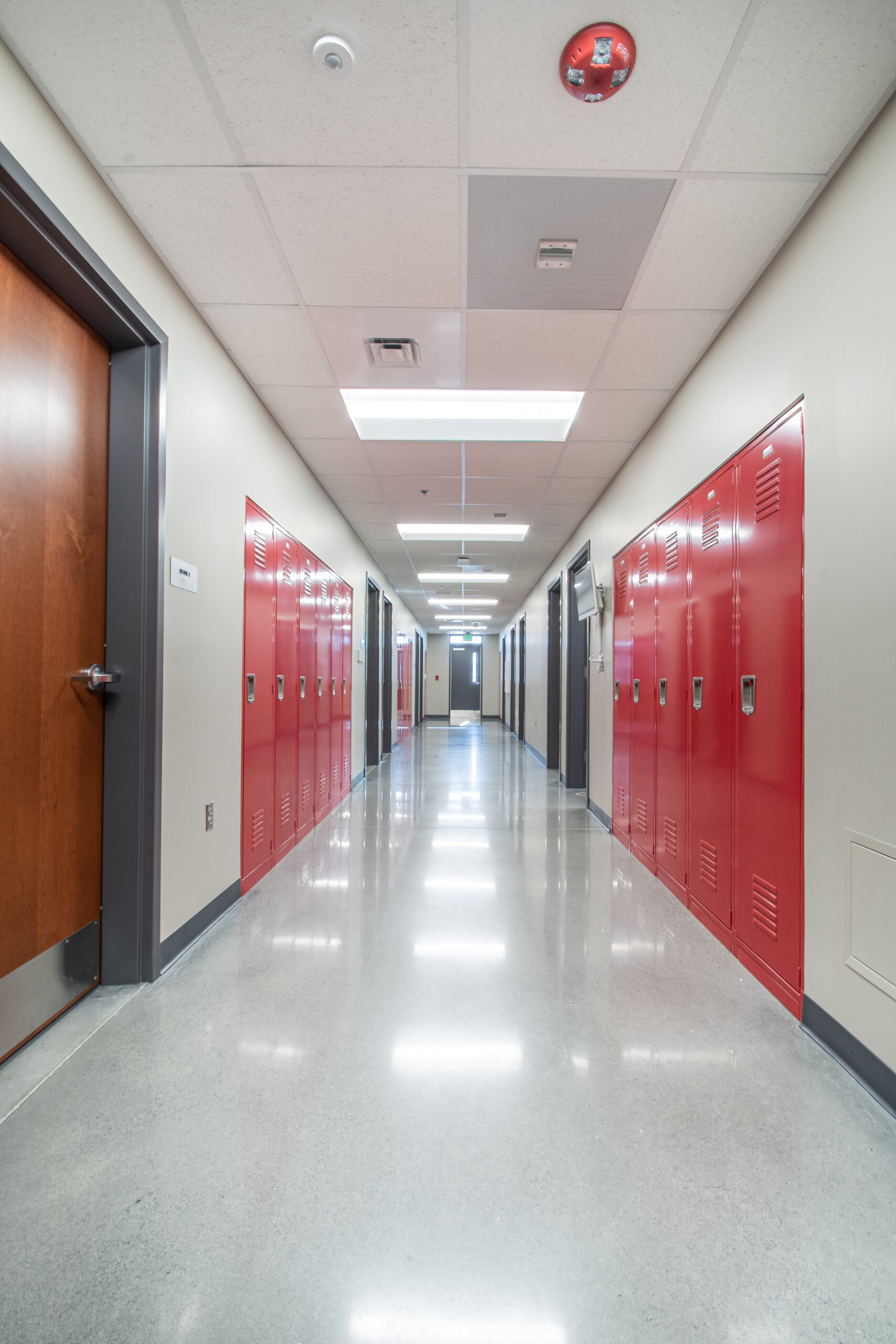
Do you have a Project to discuss?
