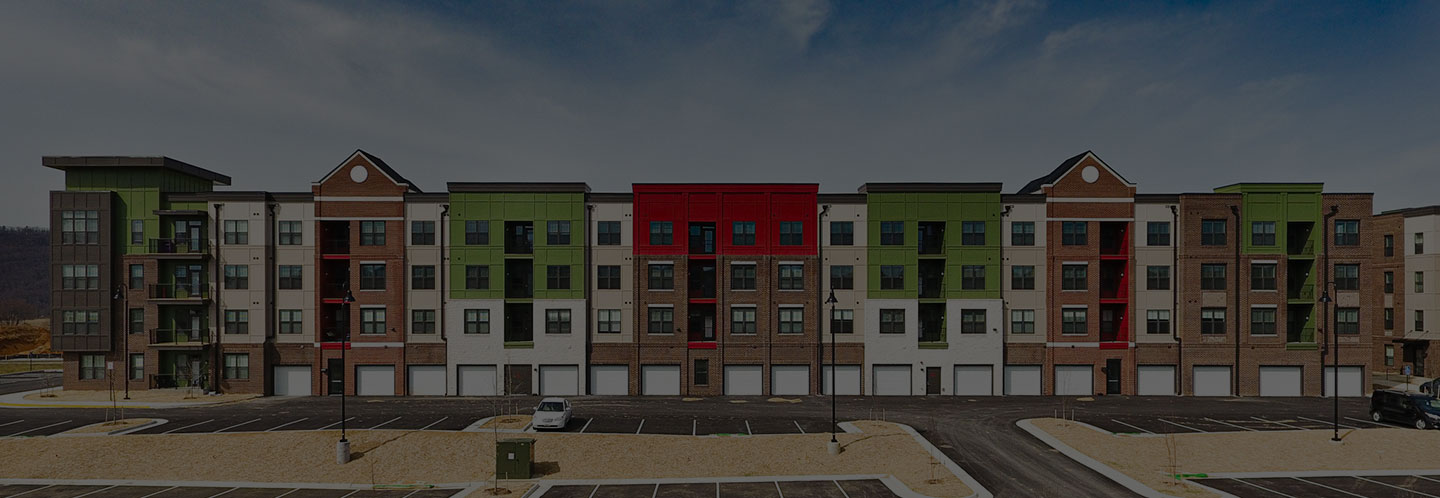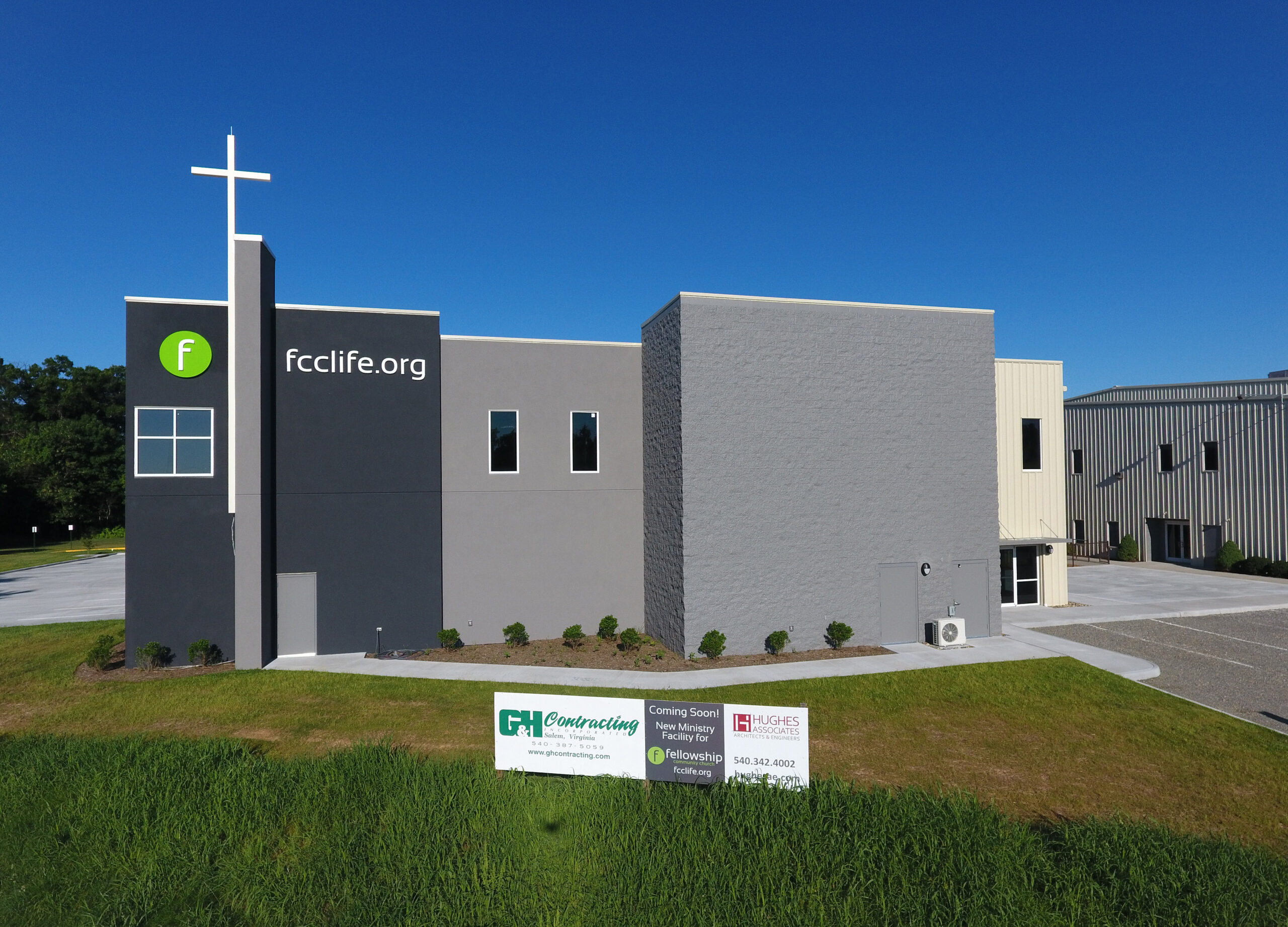Overview
G&H Contracting first built the 44,000 square foot multi-purpose facility that features a gymnasium, classroom space, office and nursery space. An elevated walking track surrounds the gymnasium/sanctuary. We then completed another phase of their master plan.
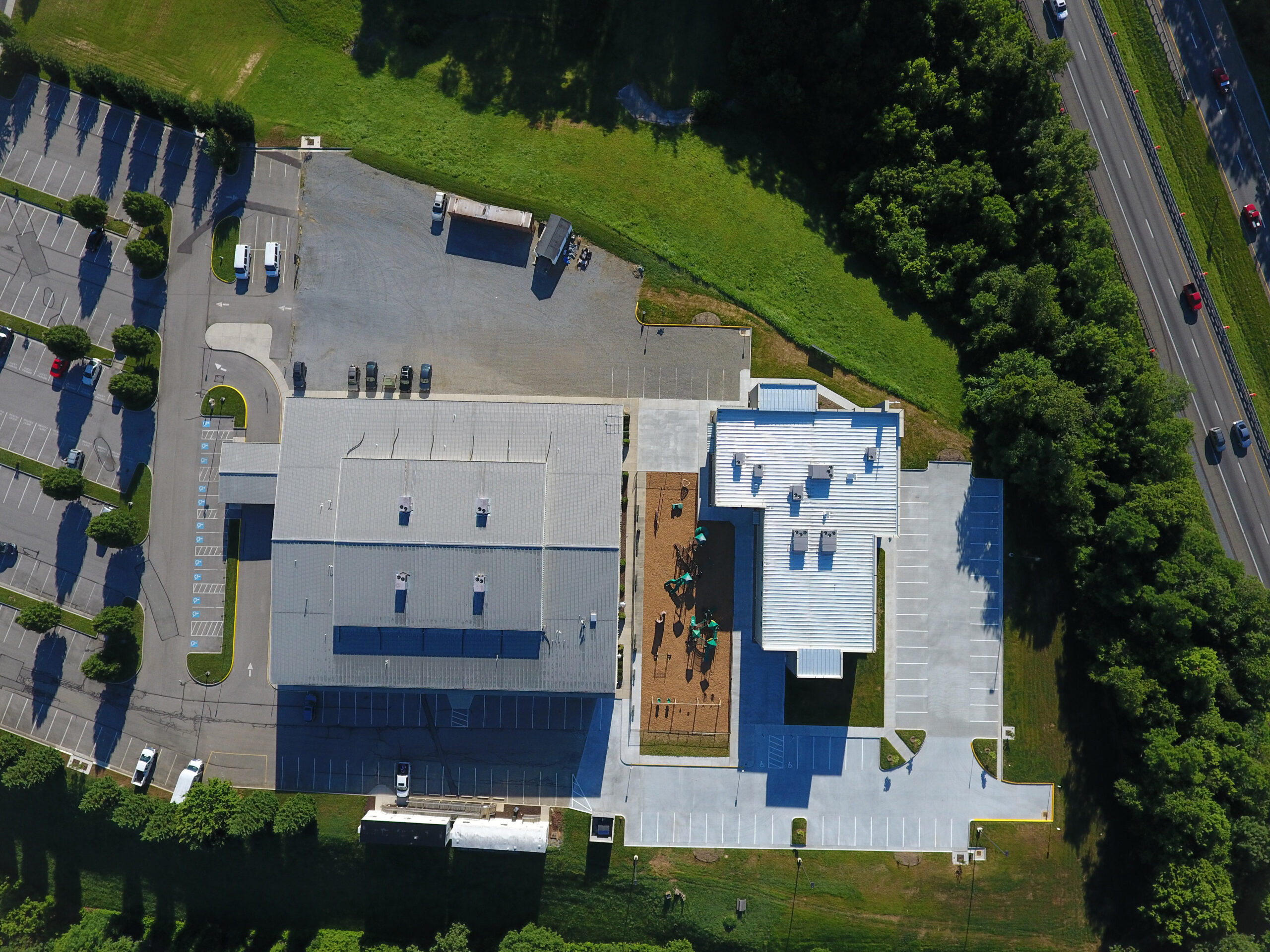
Amenities
Having outgrown their children and youth space, the new two-story, 20,000 square foot ministry building fulfills their need for large group meeting space and classroom space.
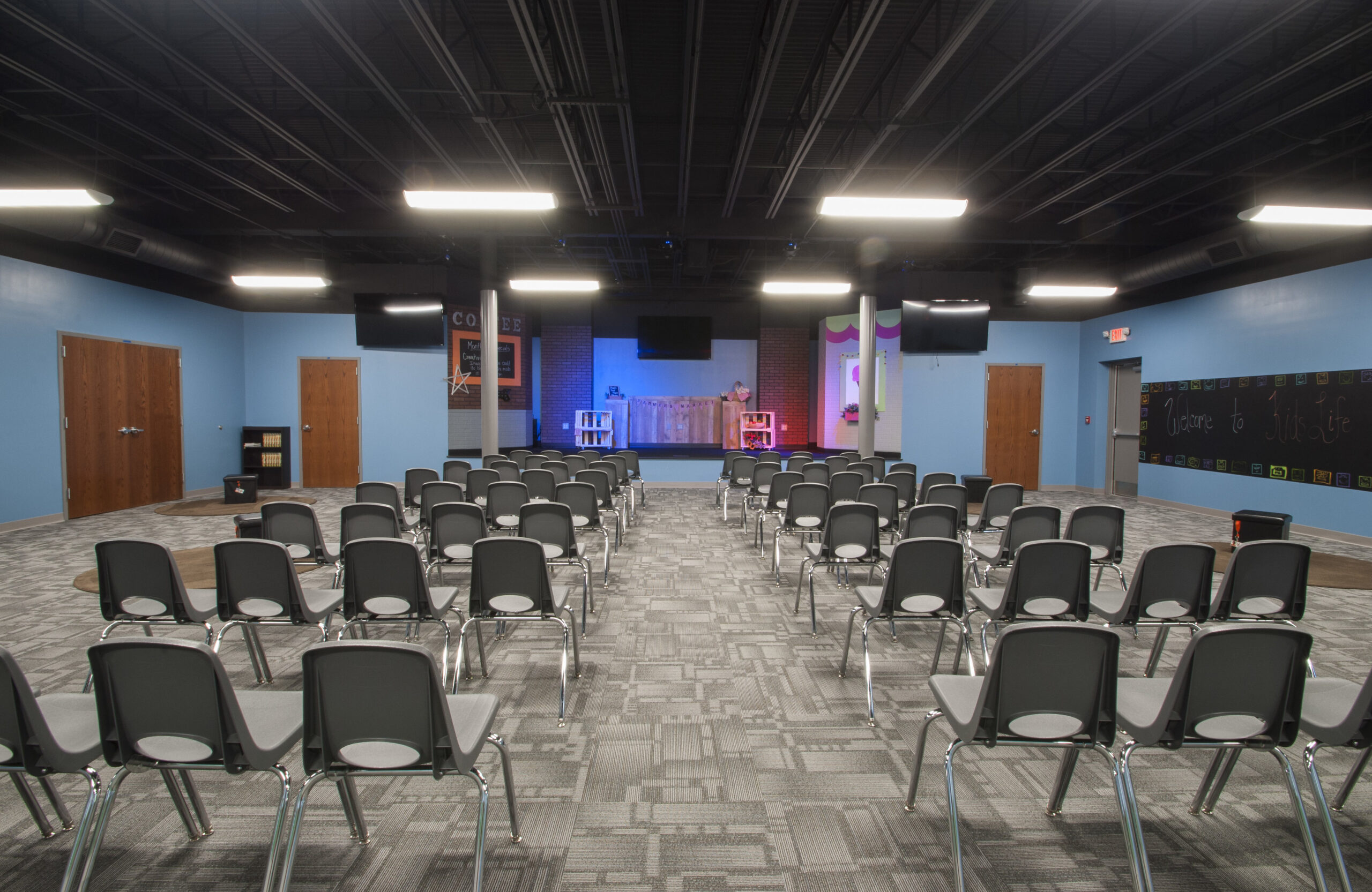
Project Specs
- 6 month complete build
- 64,000 square feet
- $1.8M complete budget
- Located in Salem, Virginia
- Architects – SWBW Architects
- Project Manager – Sheldon Henderson
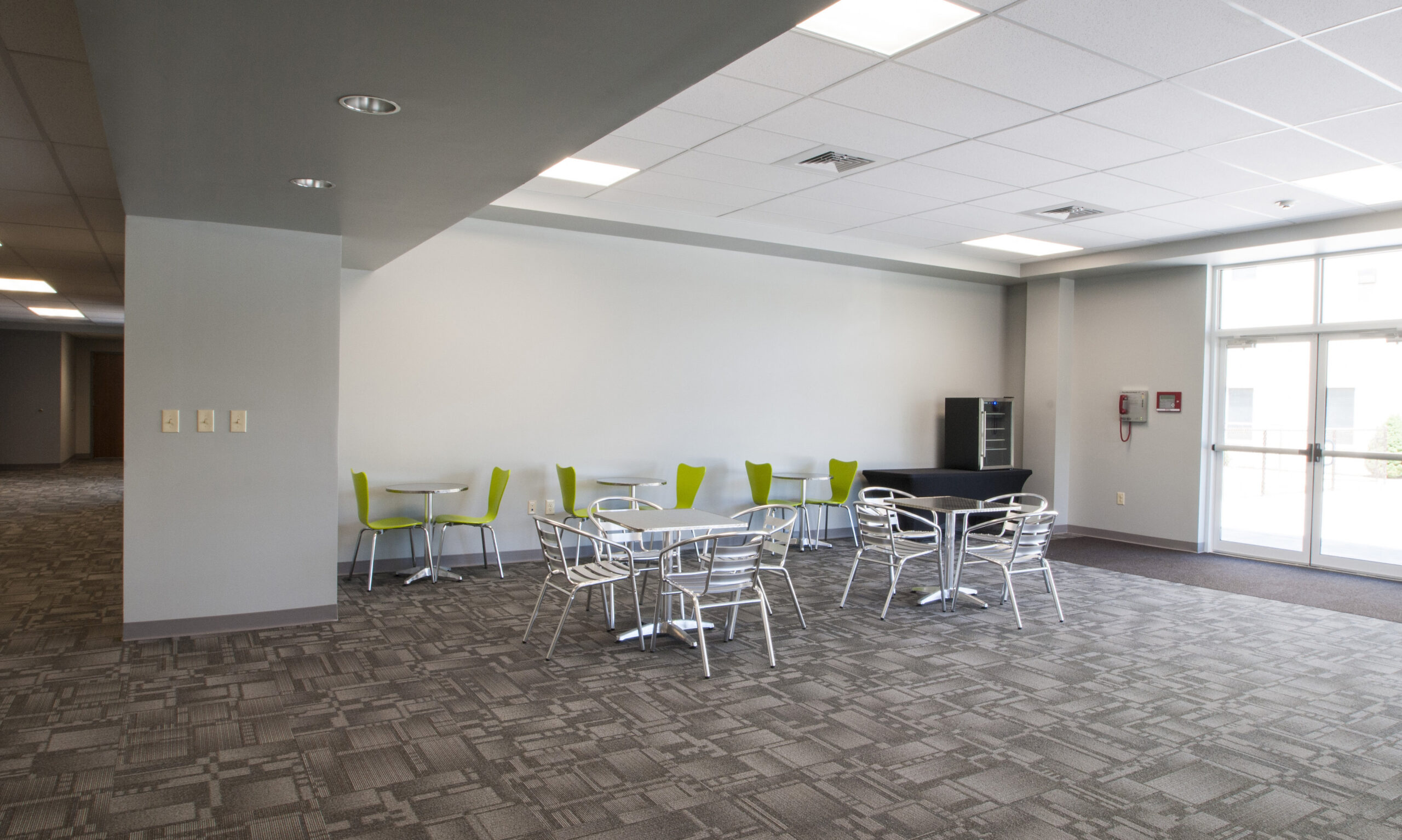
Do you have a Project to discuss?
