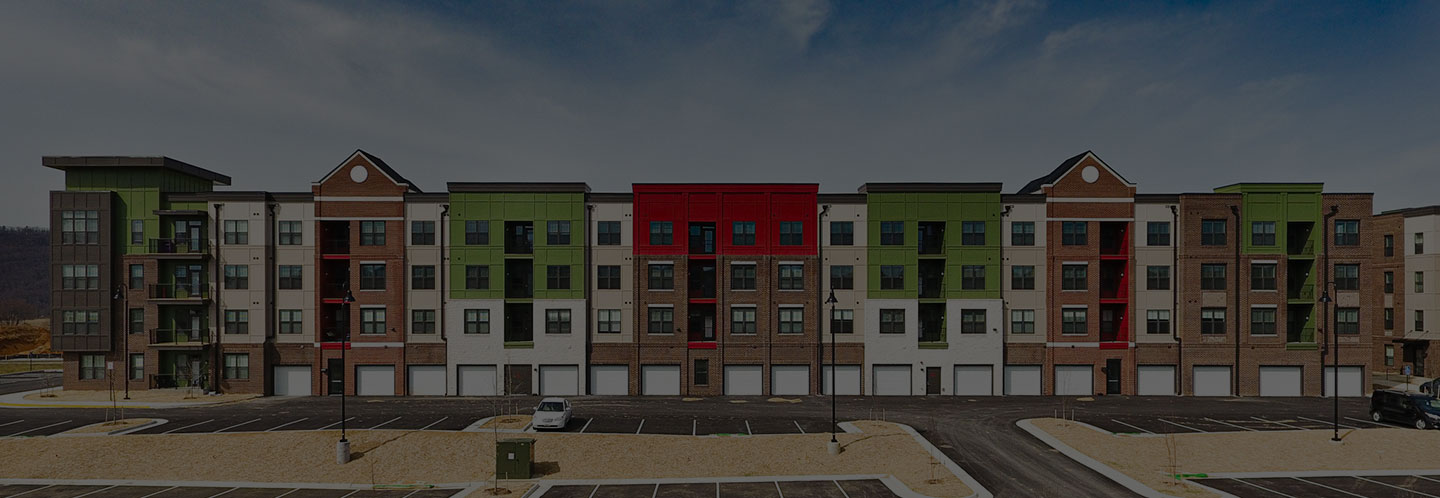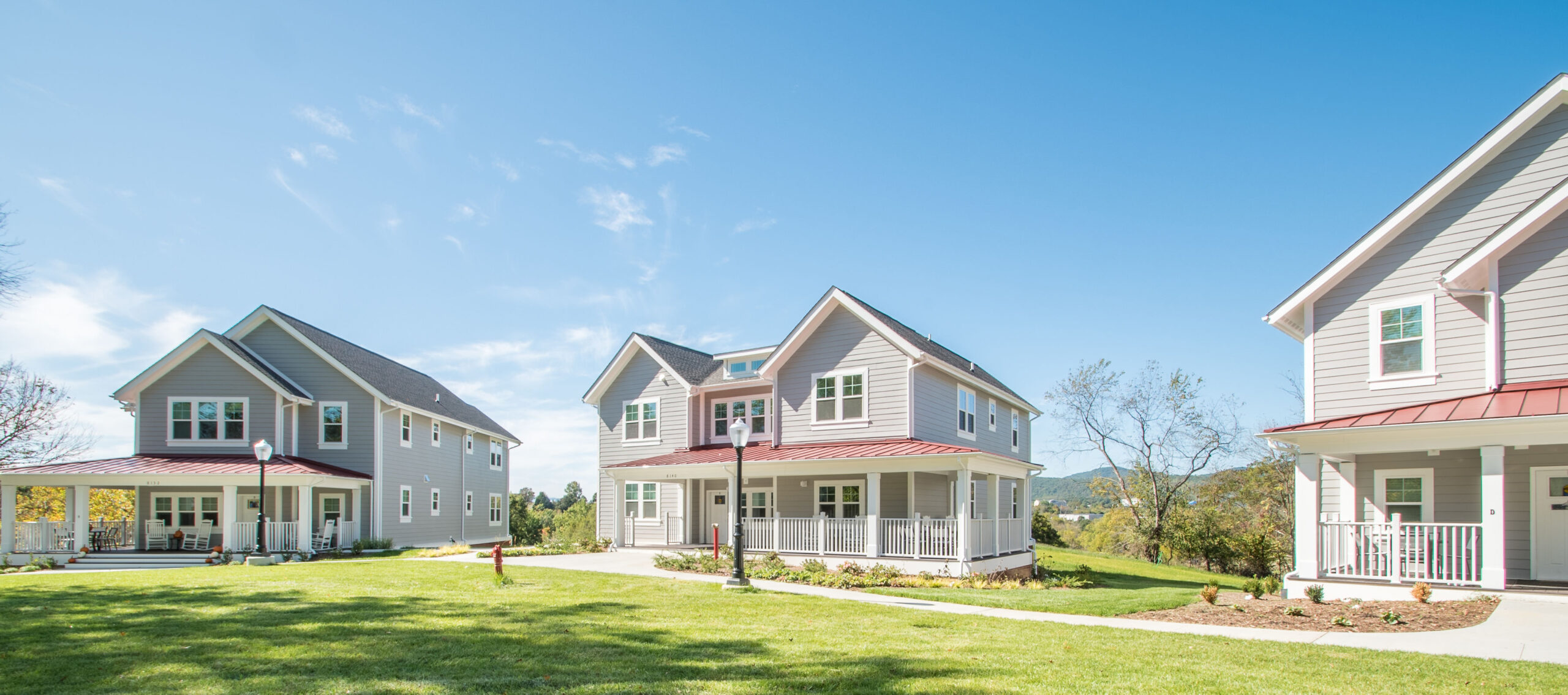Overview
Phase 1 of the Hollins University Apartment Housing Village was Hollins first new housing in 50 years. It included four buildings, with a total of eight units, that include twelve double rooms and sixteen single rooms housing 40 students. We then completed Phase 2 which added an additional 3 buildings.
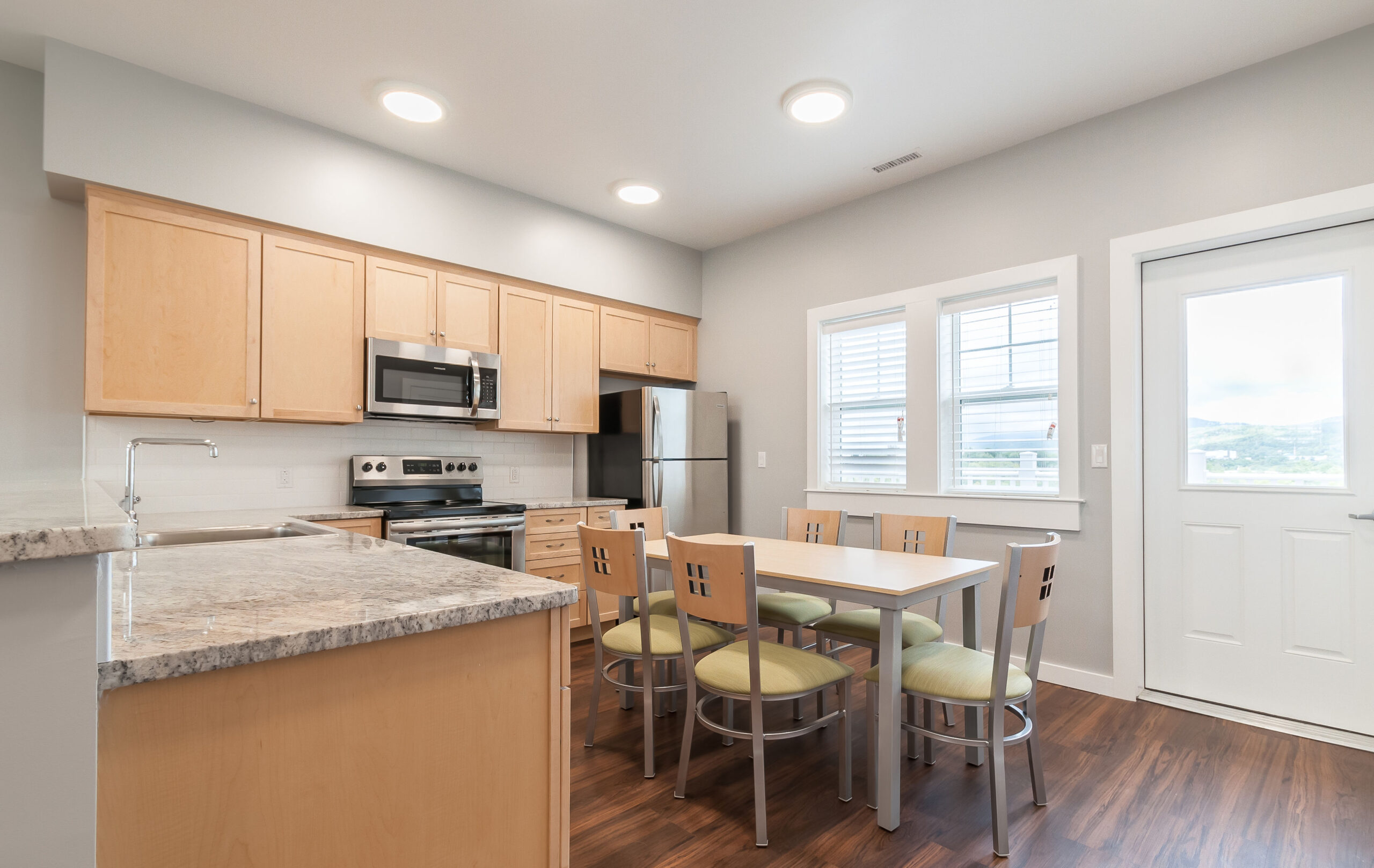
Amenities
These houses included single rooms and double rooms. Around these houses were several fire pits, lounging chairs, and outdoor tables for a community driven atmosphere. Each house also included a front porch with several rocking chairs.
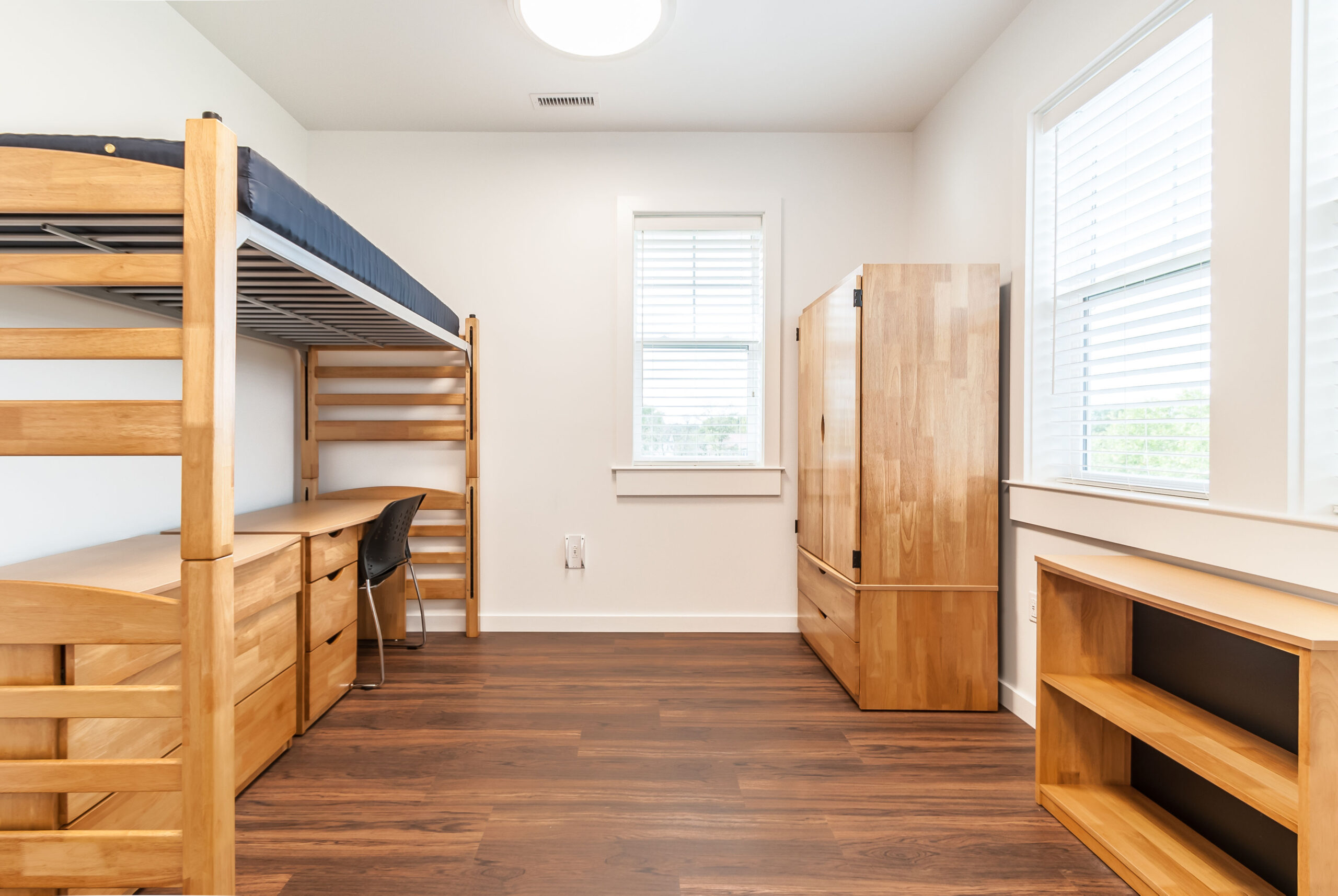
Project Specs
- 6 month complete build
- 13,848 square feet
- $6.2M complete budget
- Located in Roanoke, Virginia
- Architects – Hanbury Architects
- Project Manager – Bryan Campbell
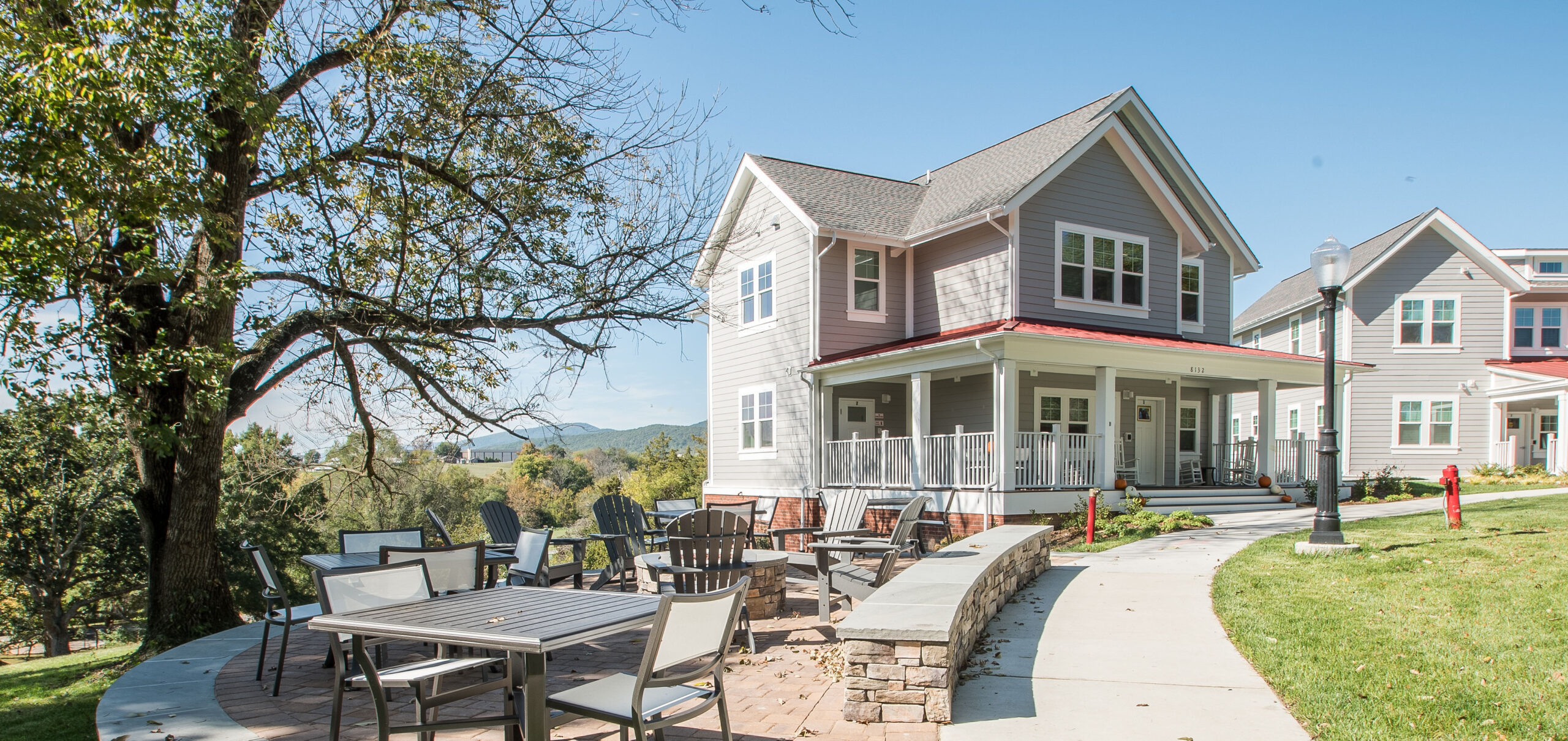
Do you have a Project to discuss?
