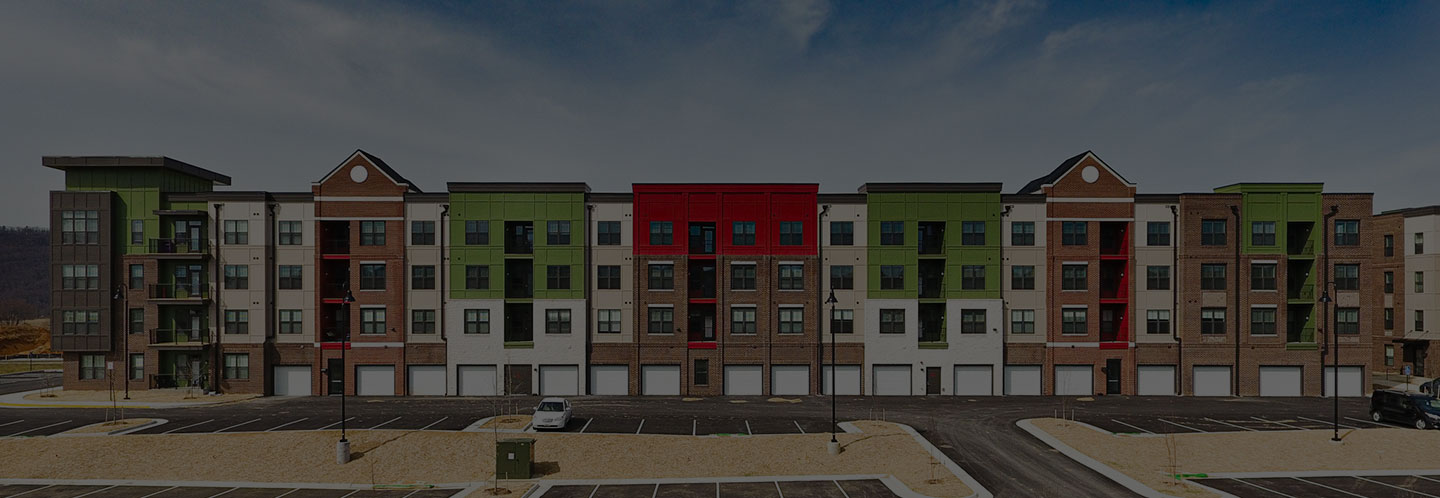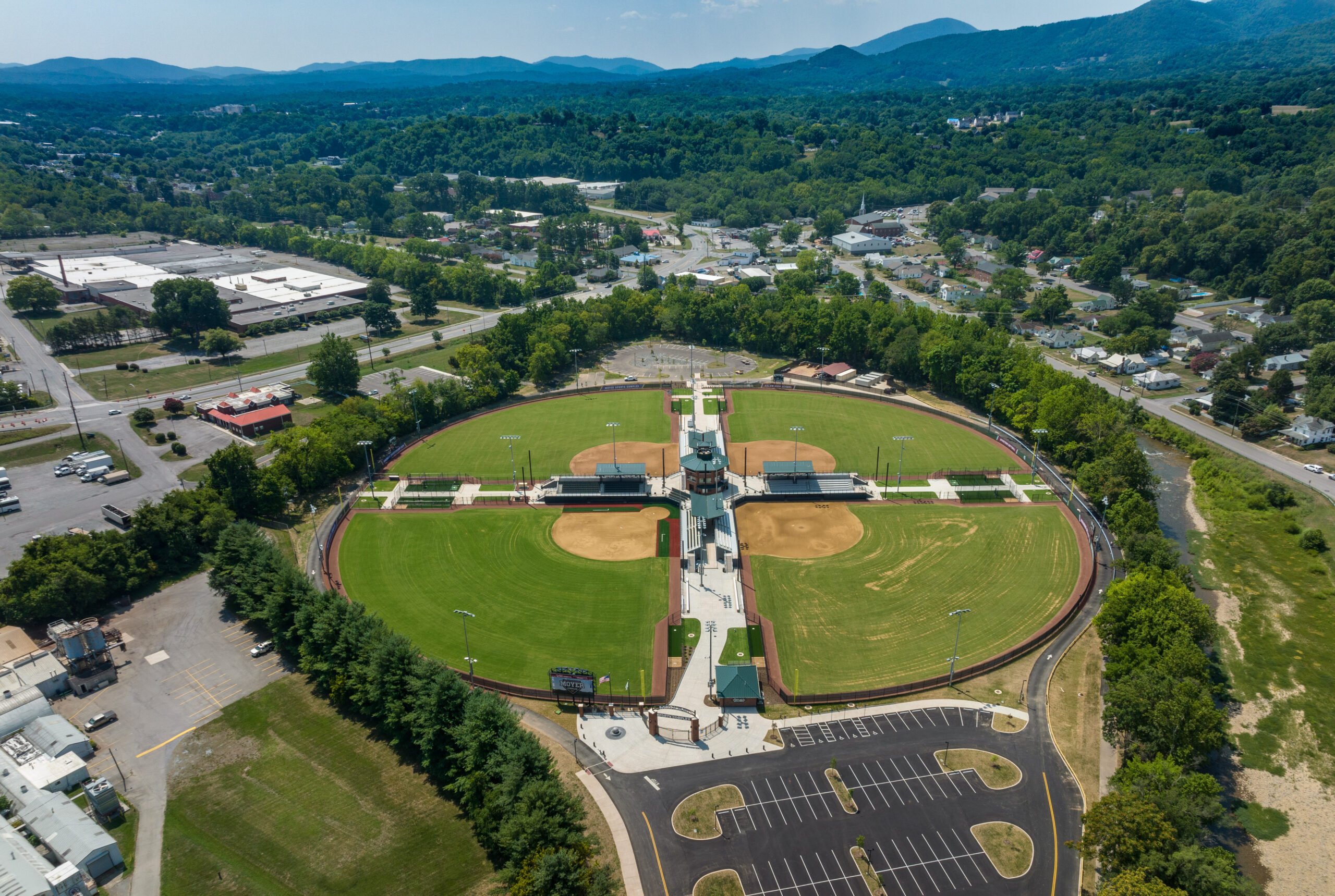Project Overview
G&H Contracting is proud to have a hand in building something so important to our hometown community, and is thankful for the work from all parties to make this vision a reality for our home, the City of Salem. This Complex comes equipped with four brand new state of the art regulation softball fields, 12 new pickleball courts, new lighting, shading, and PA systems throughout the complex, and many more amenities to make this complex a top venue for sports for the foreseeable future.
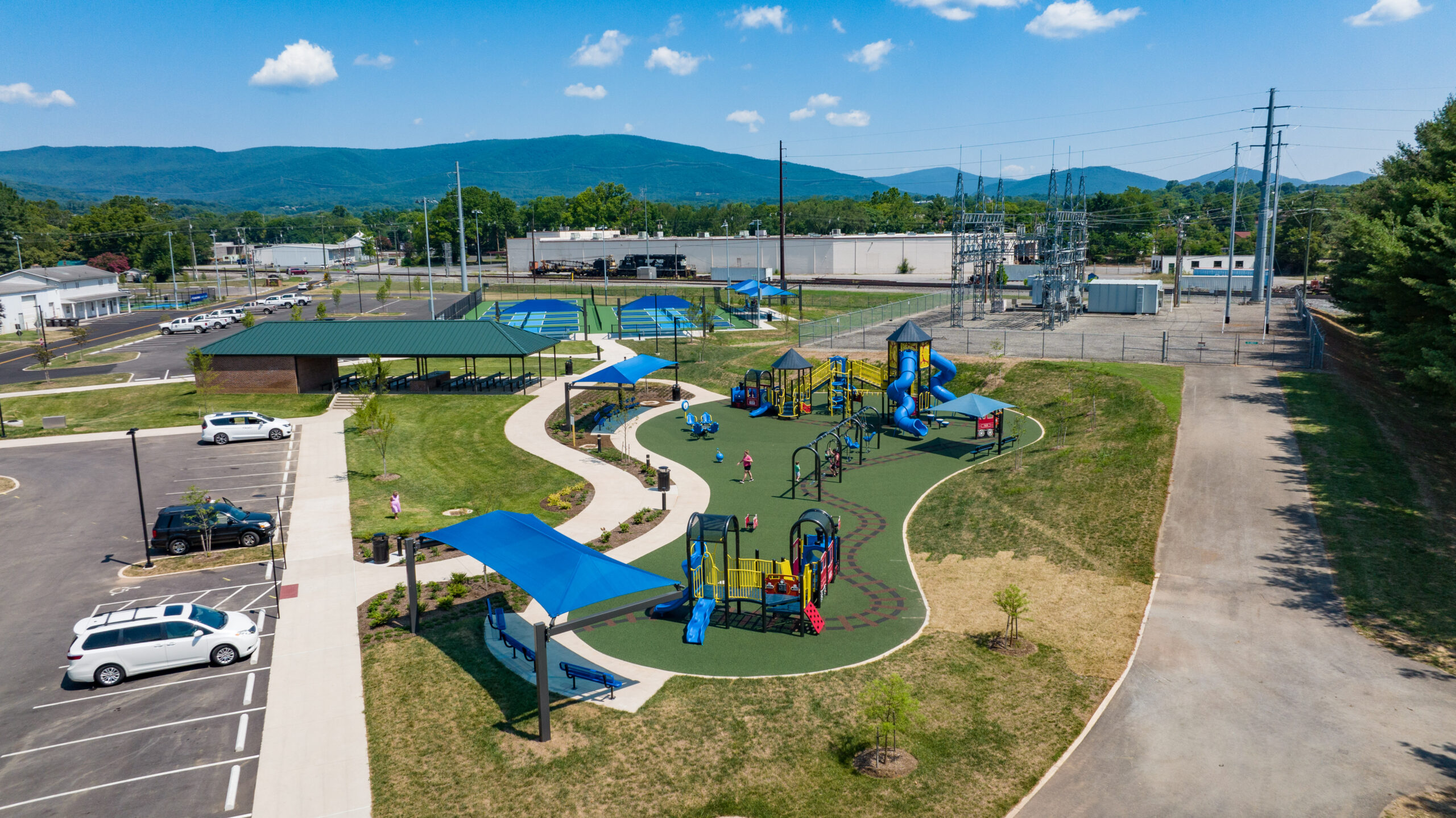
Salem, VA
Location
LOSE Design
Architect
City of Salem
Owner
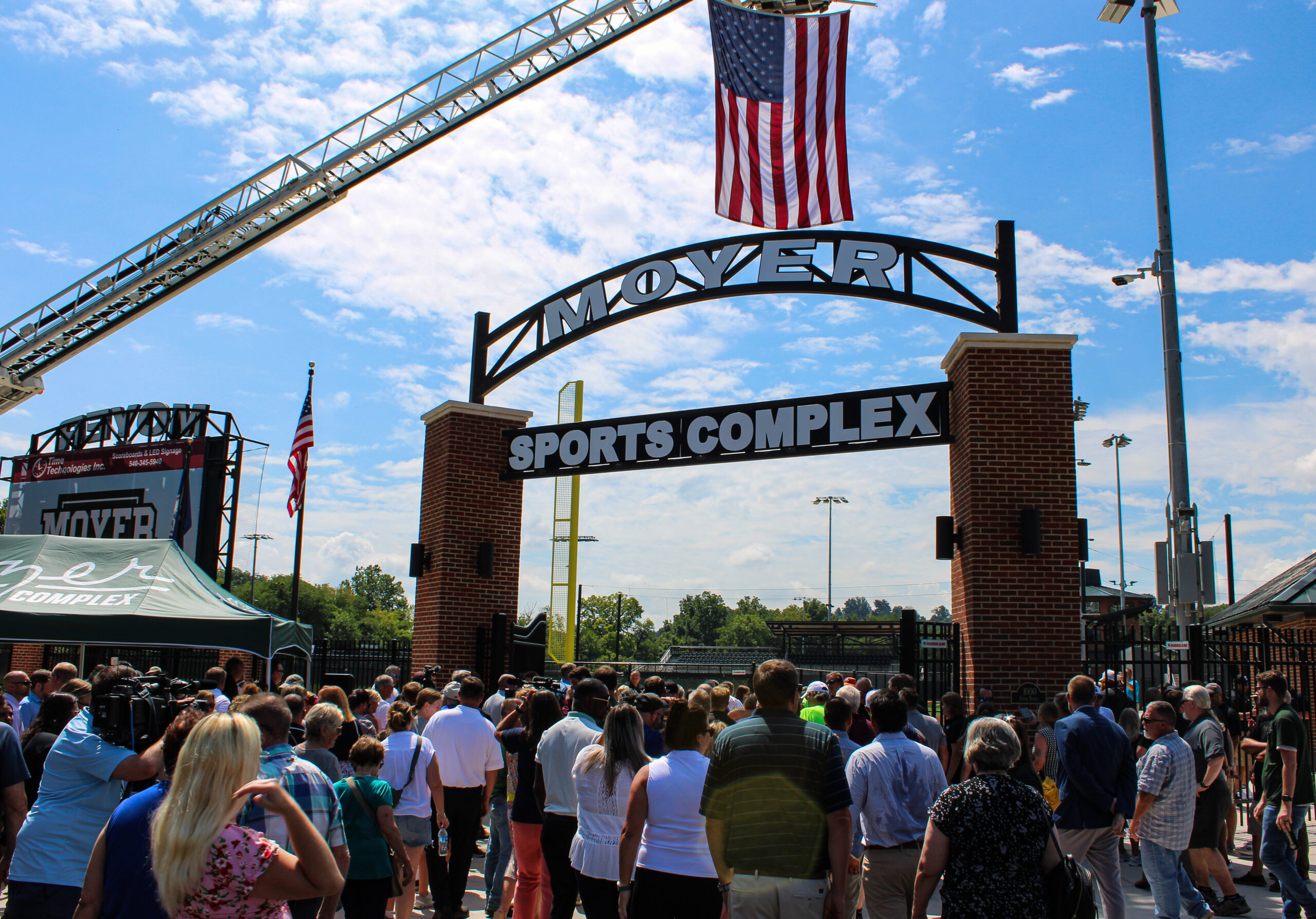
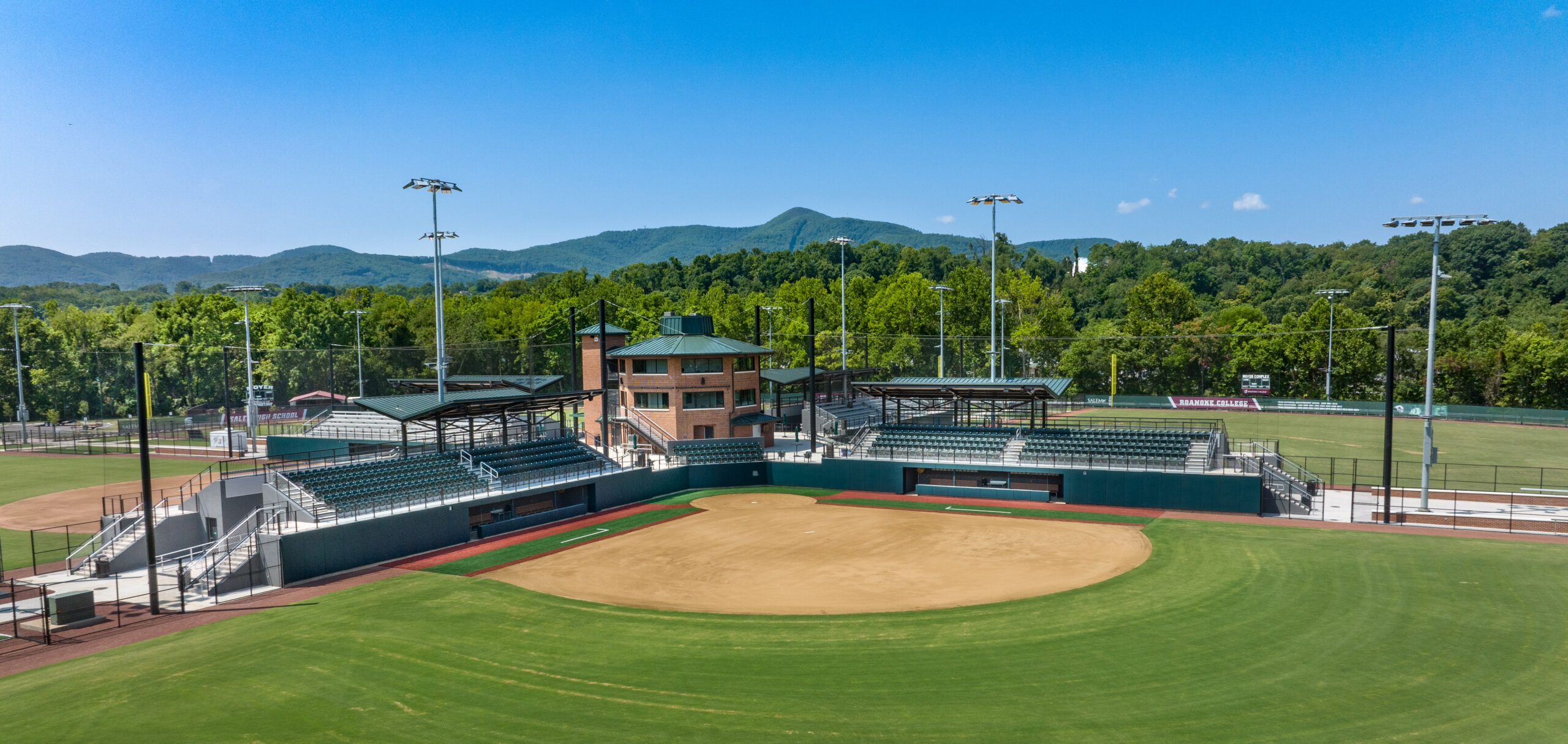
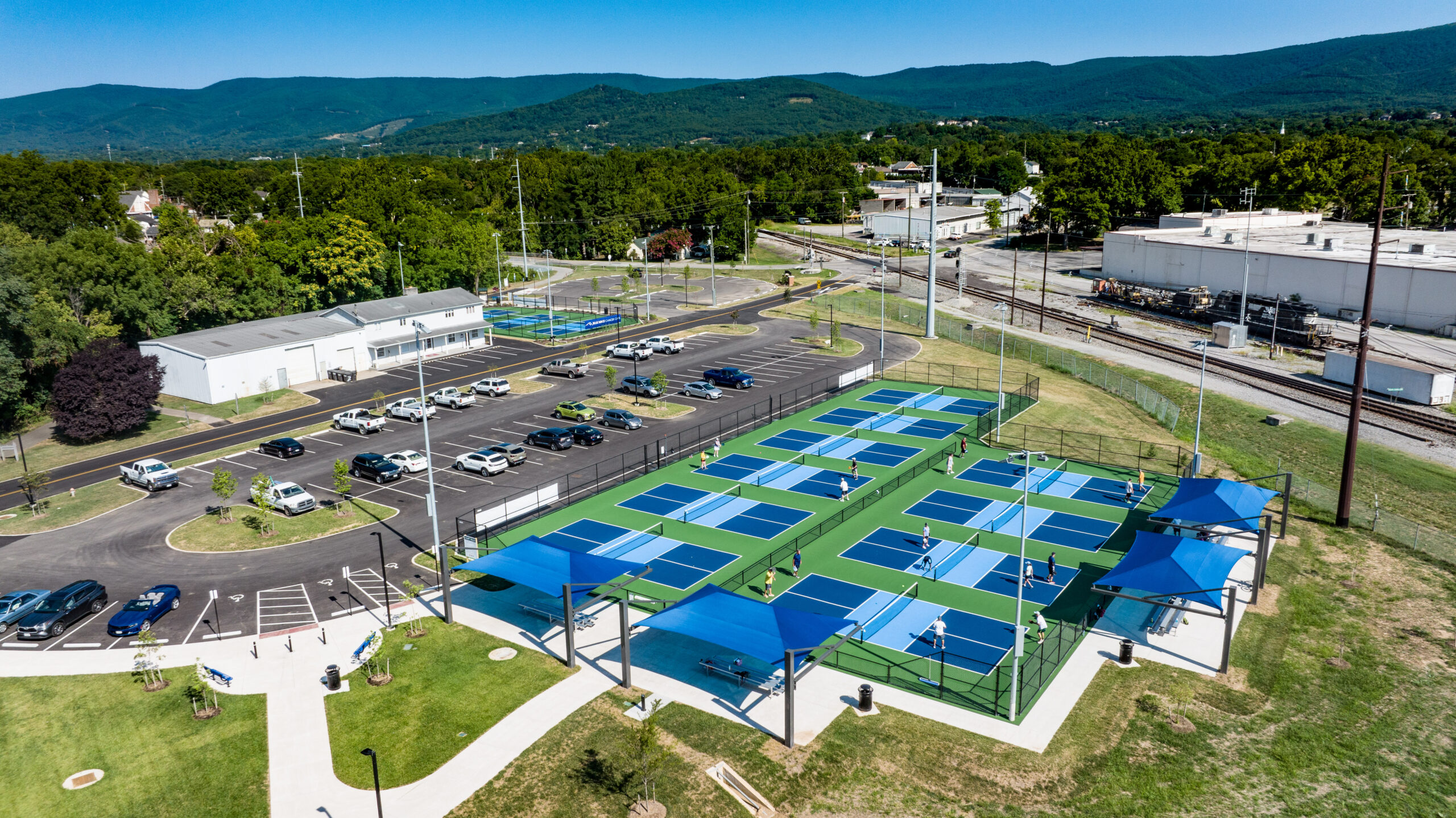
Recent Recreational Projects
- Botetourt YMCA
- Gainsboro YMCA
- Christiansburg Signature Park
- Fellowship Community Church Youth Center
- Washington Park Pool House
- Salem YMCA – Renovation
- Virginia Tech – English Field
- Young Life Camp – Alum Springs – Timber Ridge
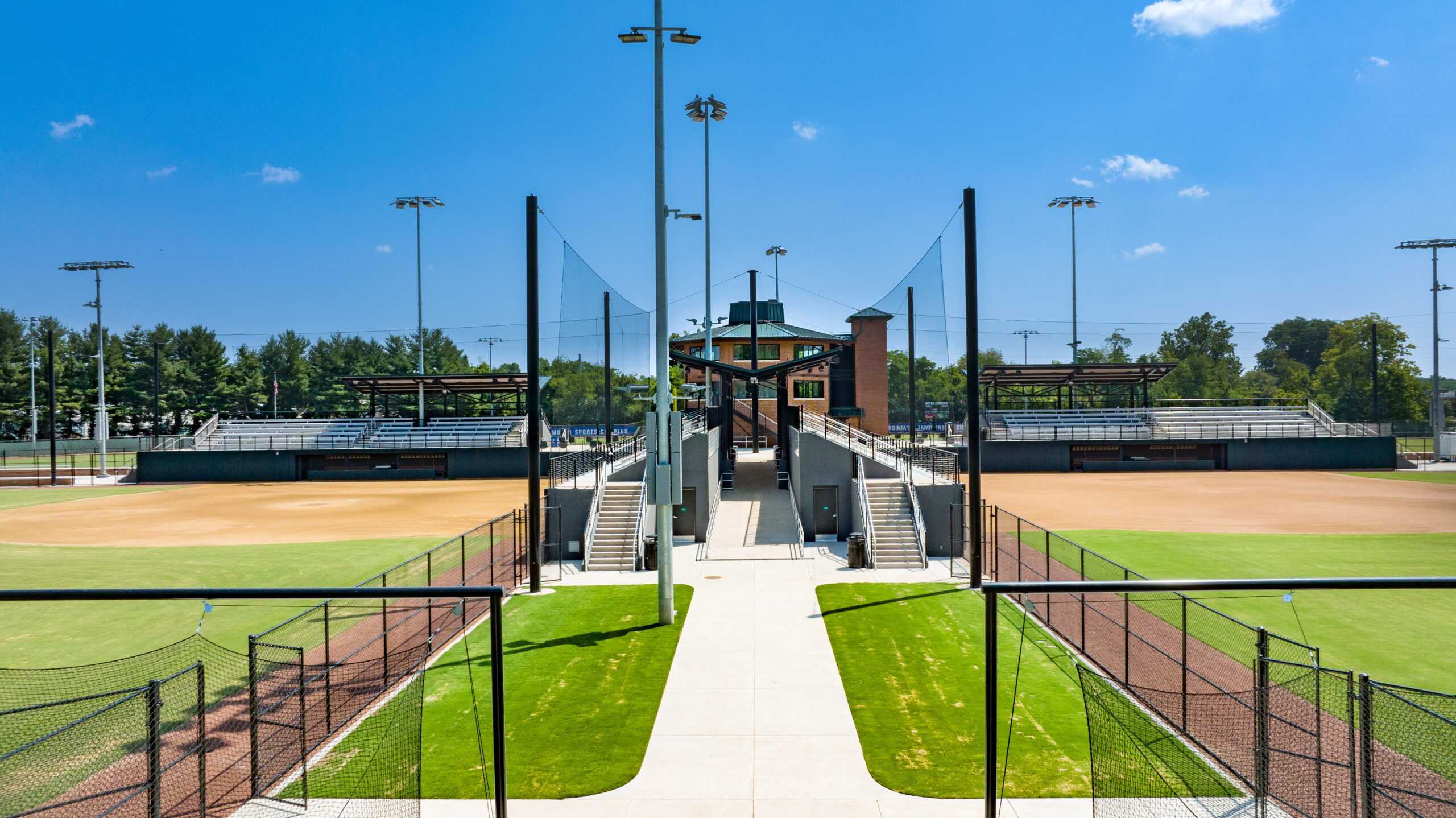
Do you have a Project to discuss?
