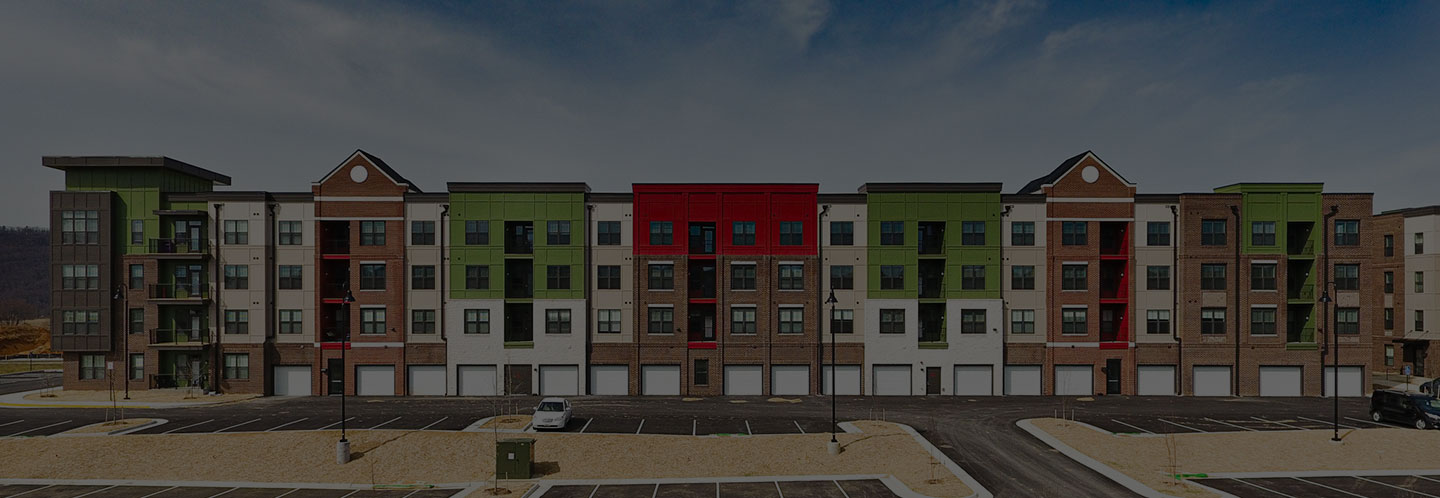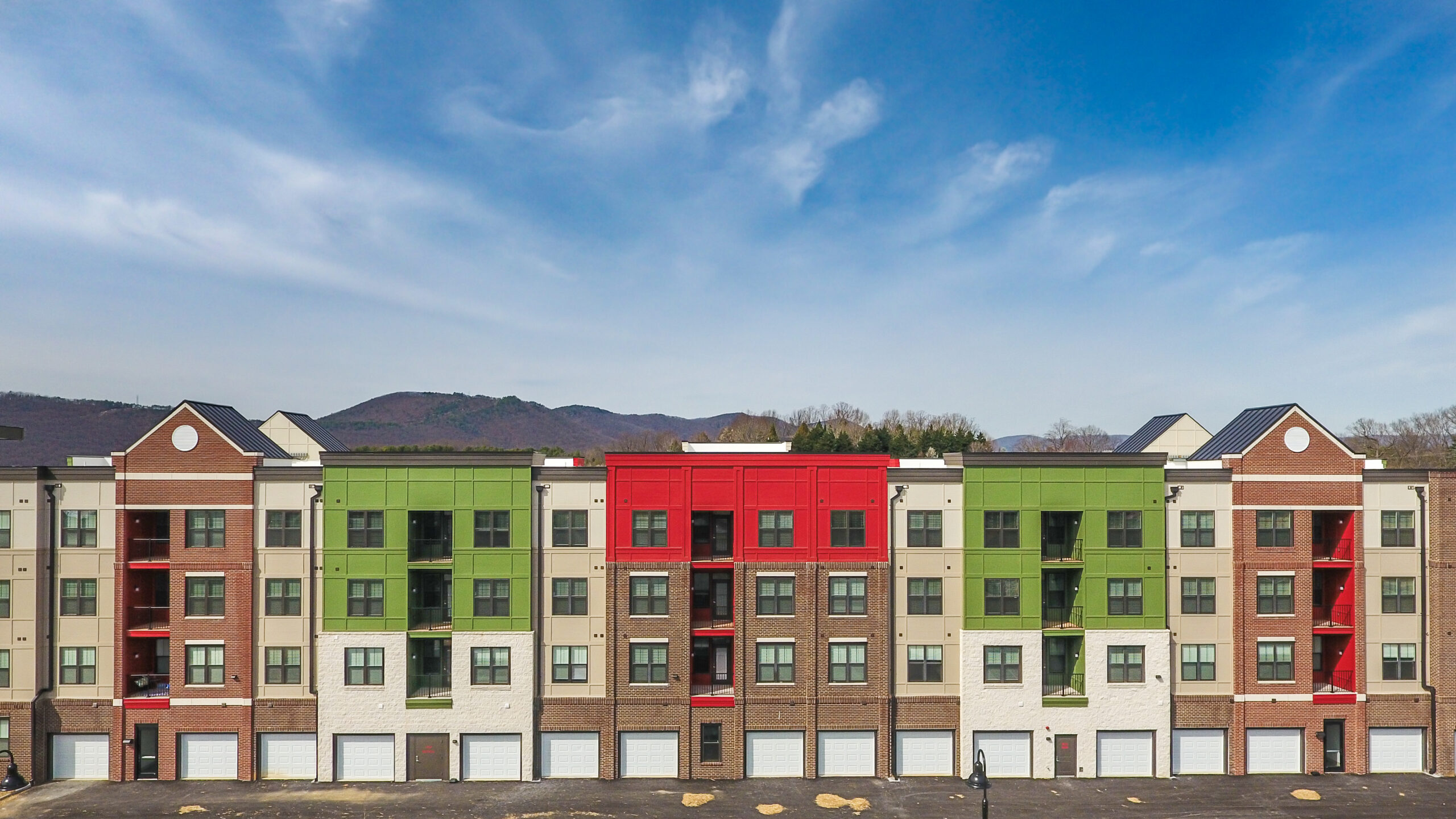Overview
This project represents the second phase of Daleville Town Center Apartments, featuring two multi-family buildings with a combined total of 95 units. Both buildings were constructed simultaneously and designed to match the signature style of the Daleville Town Center community.
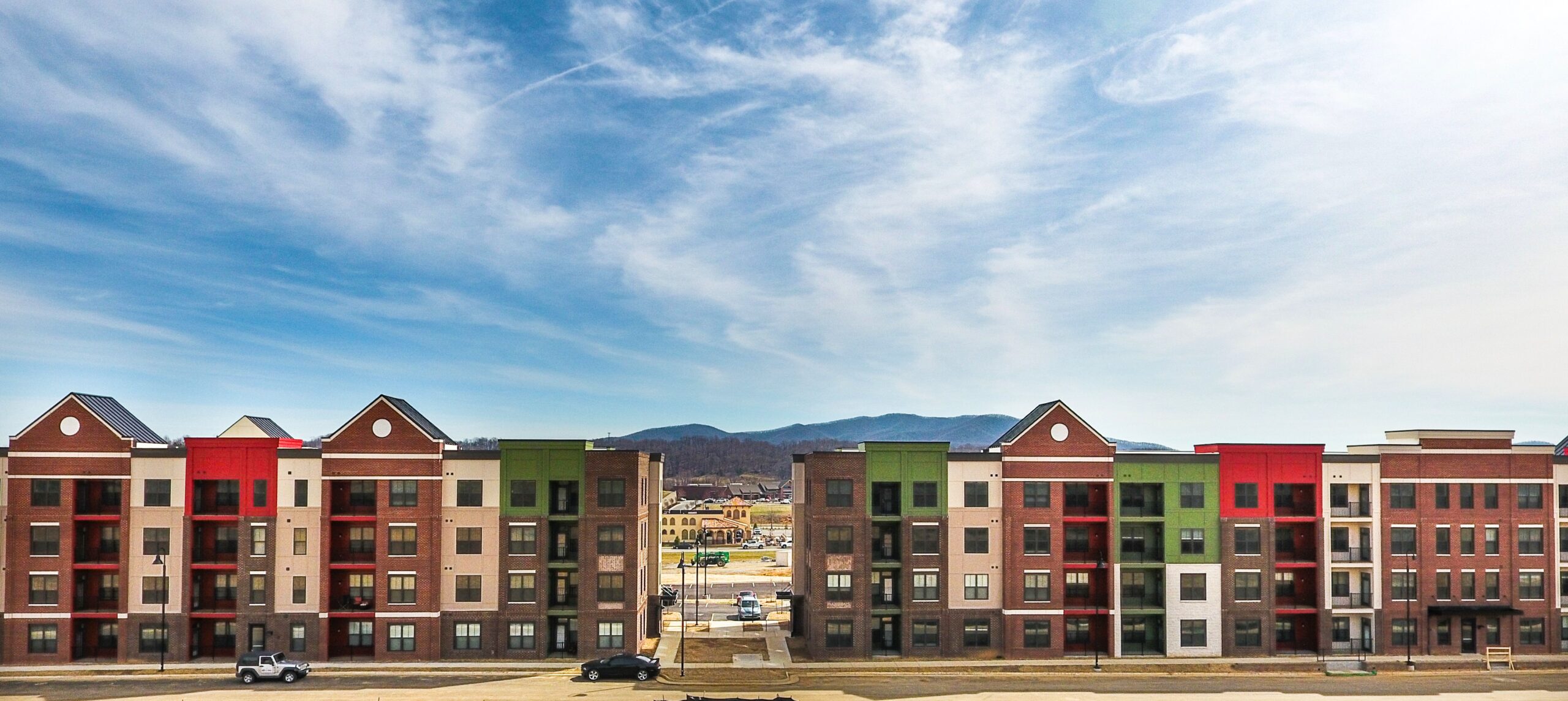
Amenities
These four-story apartment buildings feature 186 total parking spaces, including 25 private garages located on the first level for convenient and secure access. Each unit includes a private balcony, offering residents comfortable outdoor space and scenic views while maintaining the community’s modern and cohesive design.
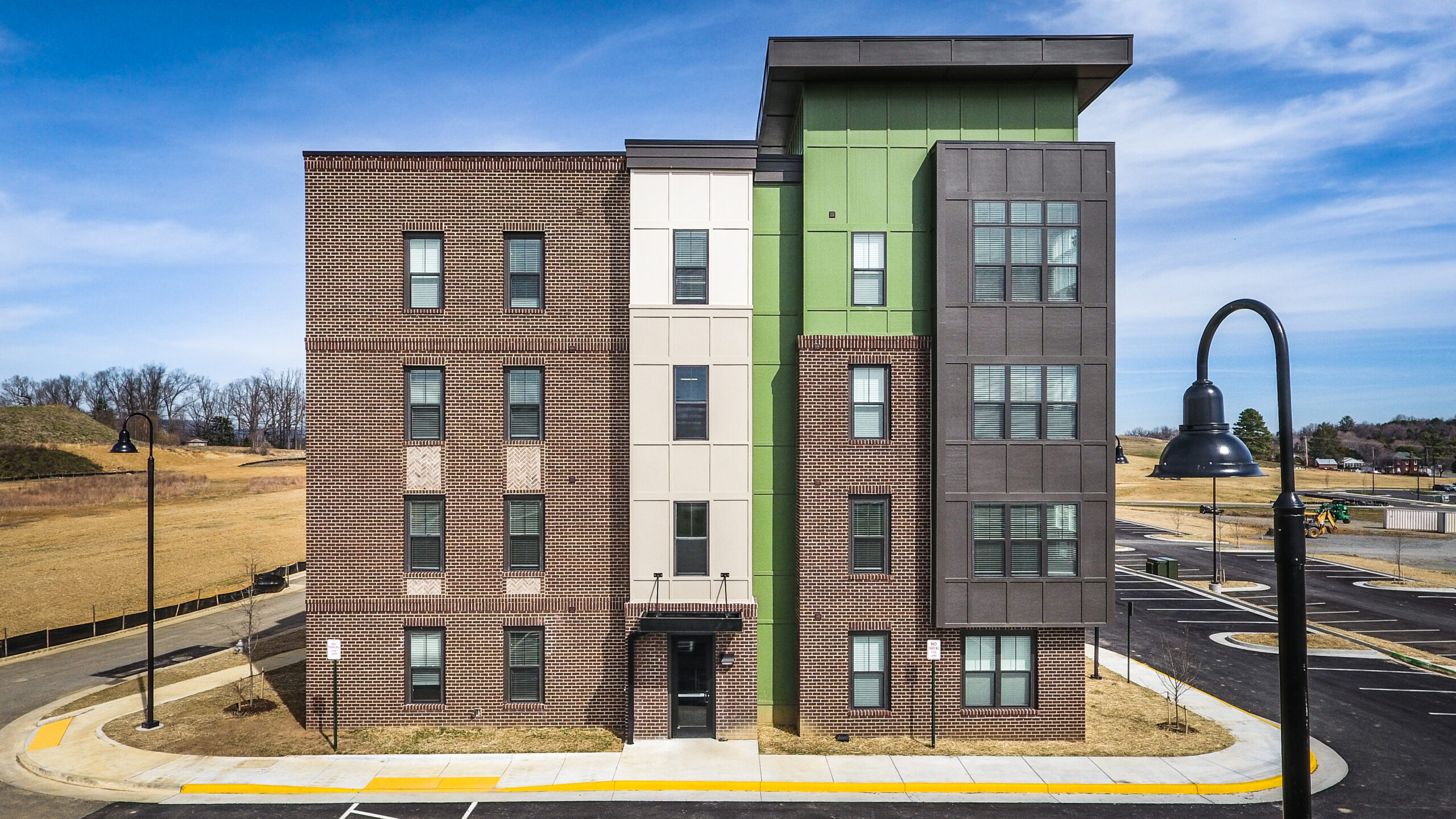
Project Specs
- 16 months
- 120,570 square feet
- $5.2M complete budget
- Located in Daleville, Virginia
- Architects – Poole & Poole Architecture
- Project Manager – Troy Henderson
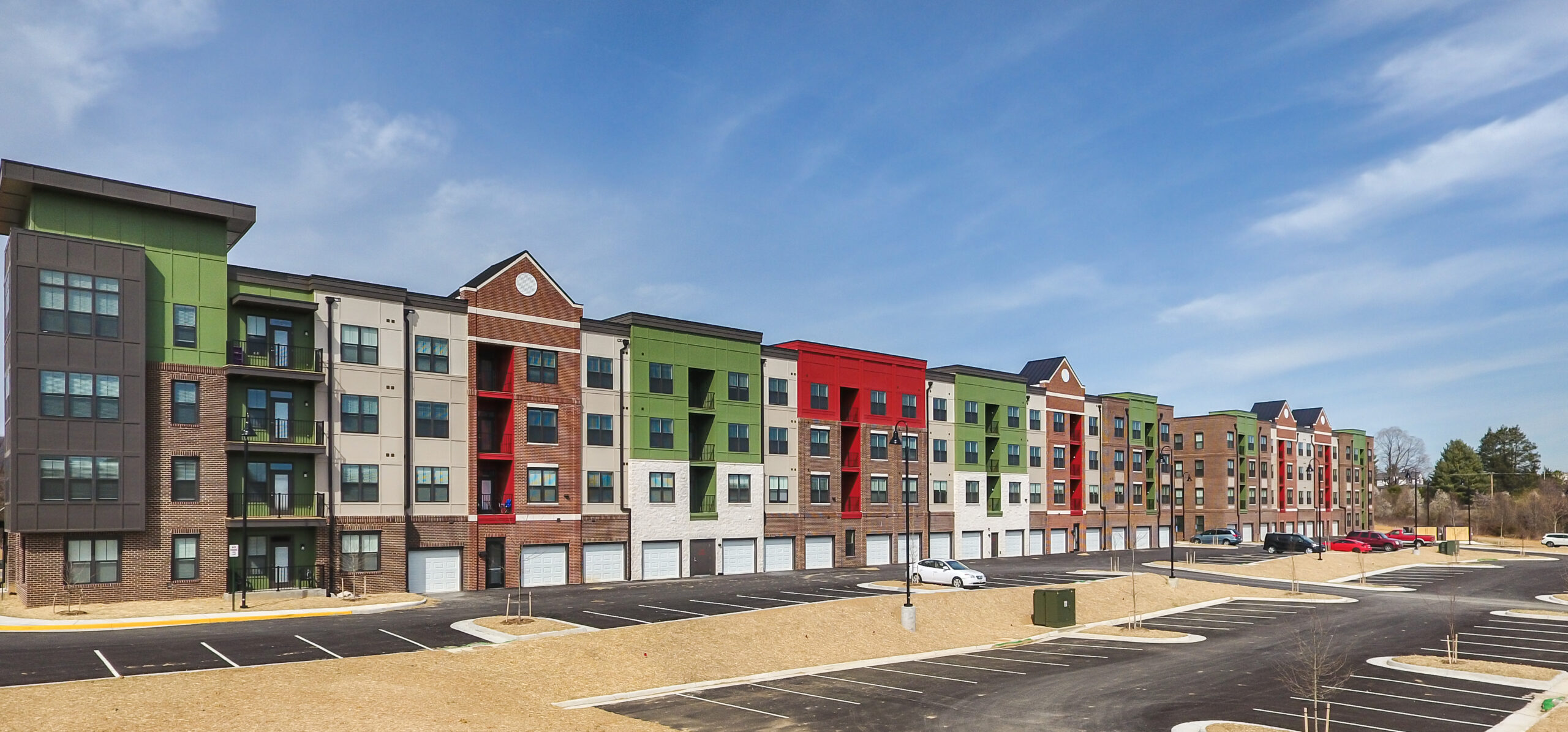
Do you have a Project to discuss?
