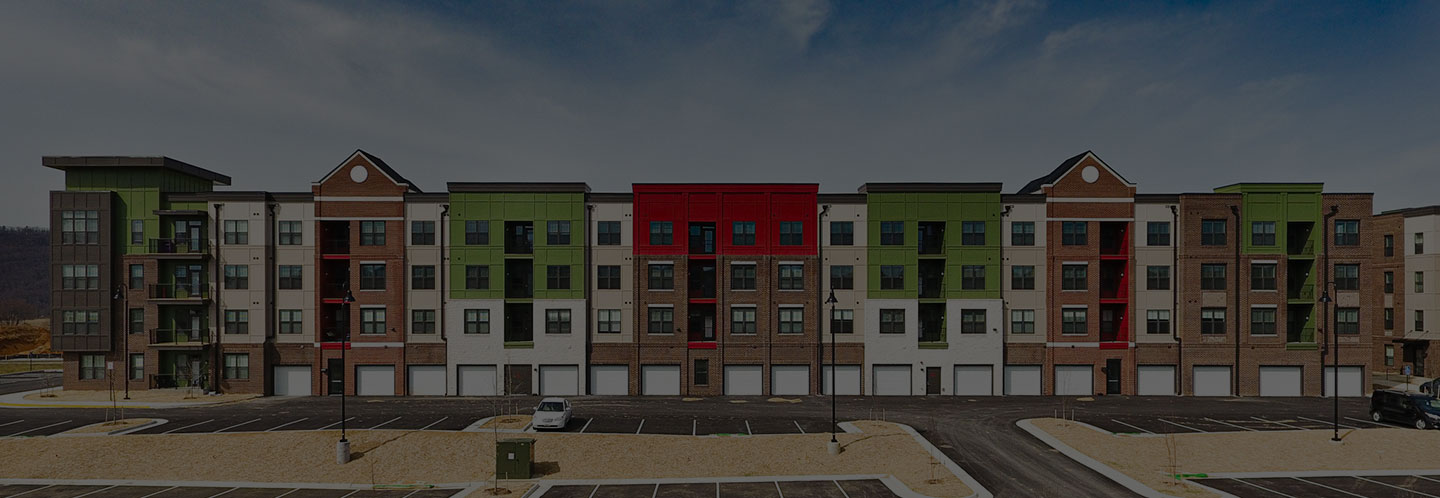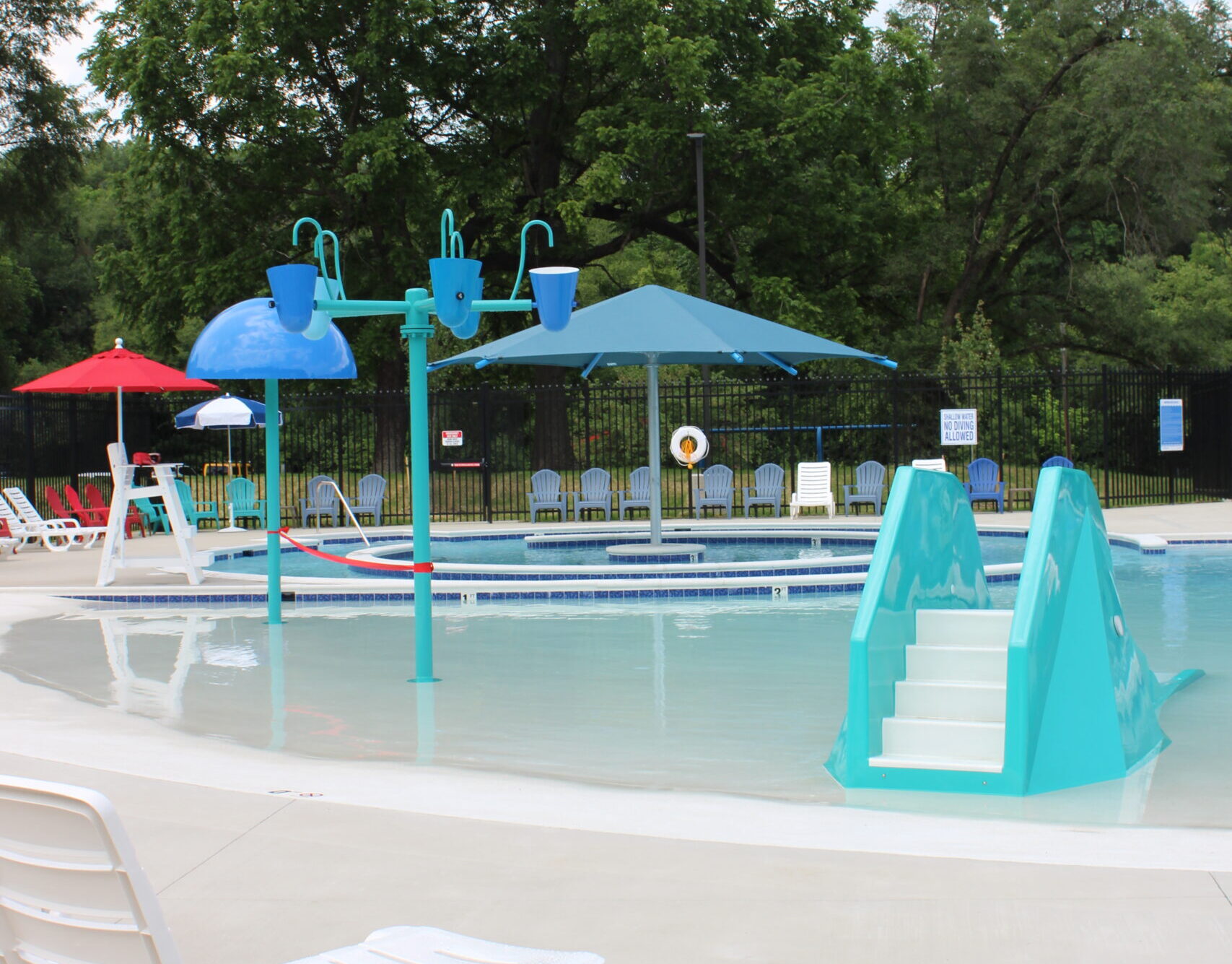Facility Overview
The Washington Park Pool was constructed by National Pools, and G&H was a subcontractor on this project. G&H built the pool house and the canopy picnic shelter.
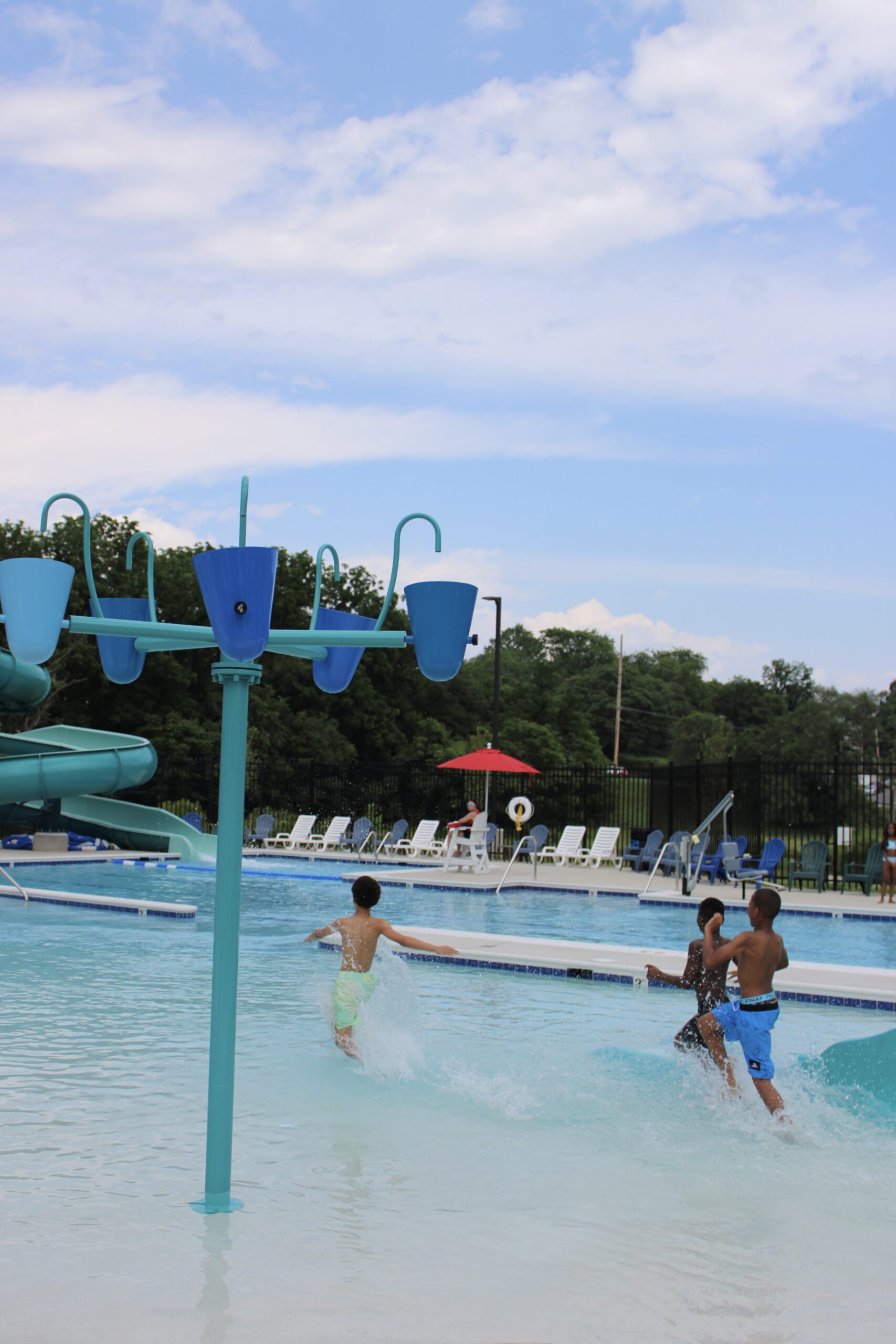
Amenities
This pool house includes multiple family restrooms, walk-in changing rooms, and an office for the lifeguards. It also houses the concession room where food and drinks will be sold, as well as an IT room where all things technical can be managed. Outside of the pool house we constructed a canopy shelter with picnic tables.
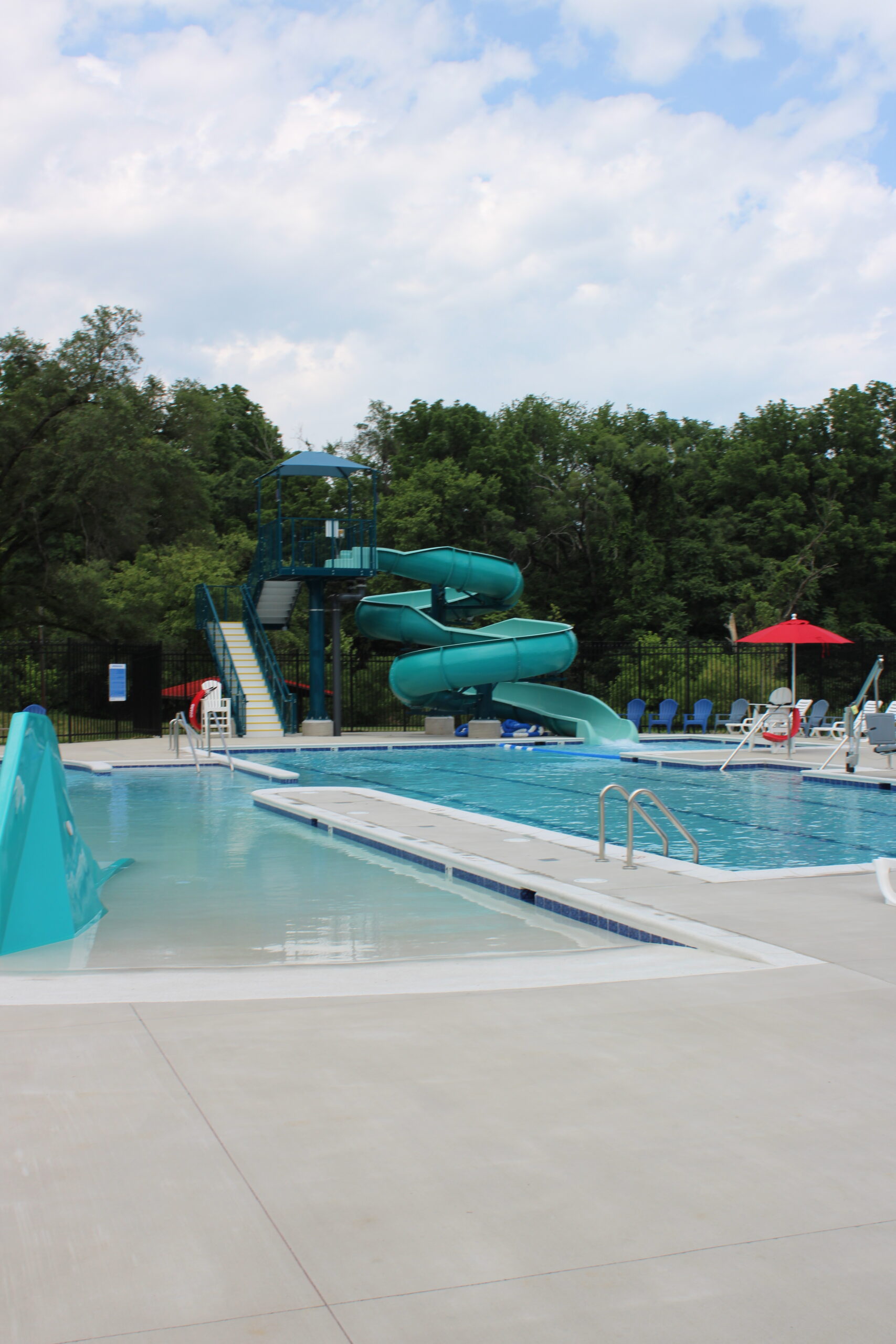
Project Specs
- 9 month complete build
- 5,400 square feet
- $595,477 budget
- Located in Roanoke, Virginia
- Architect – Balzer & Associates
- Project Manager – Troy Henderson
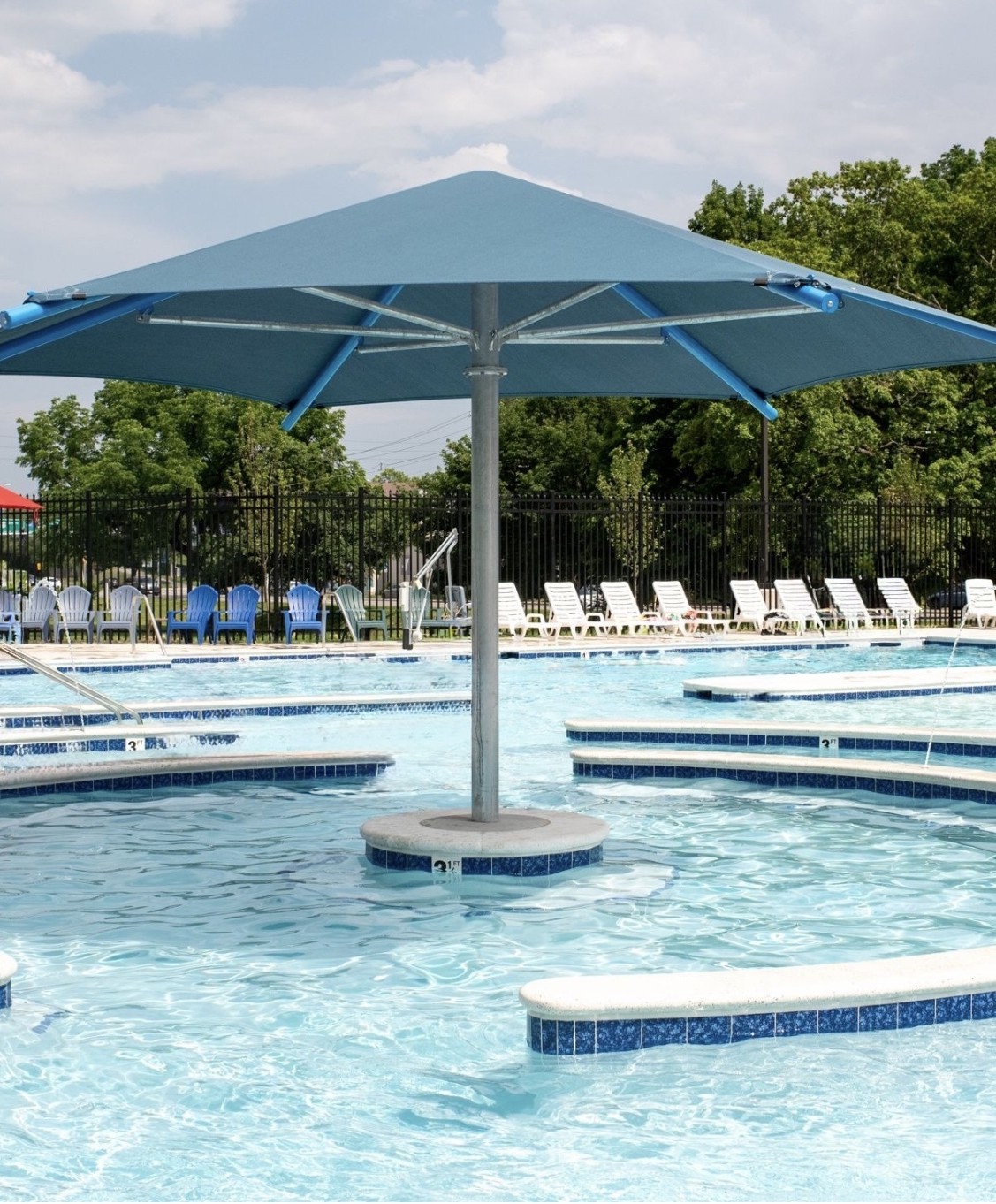
Do you have a Project to discuss?
