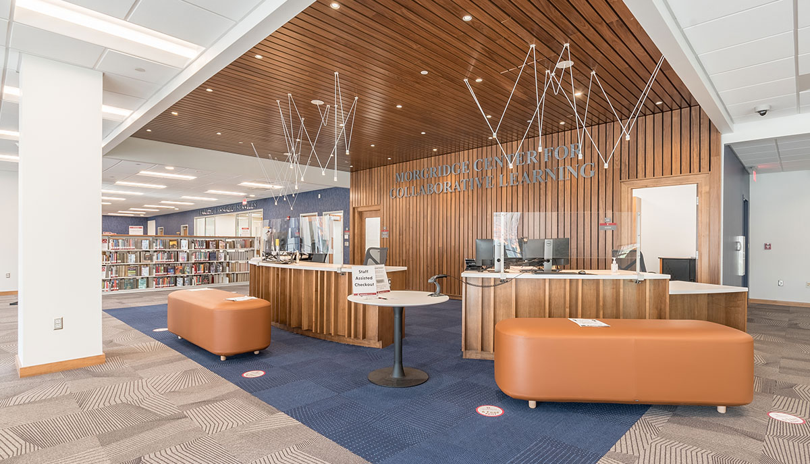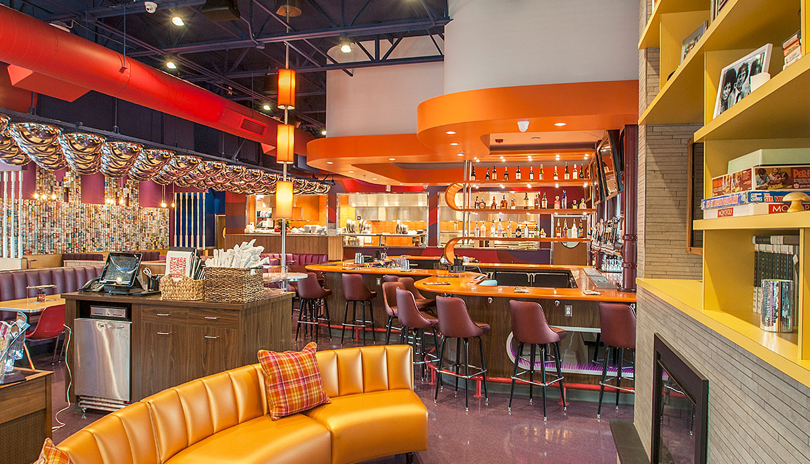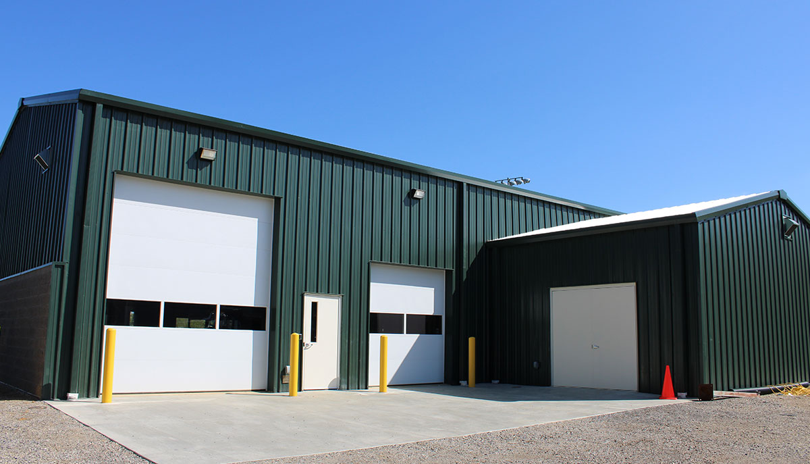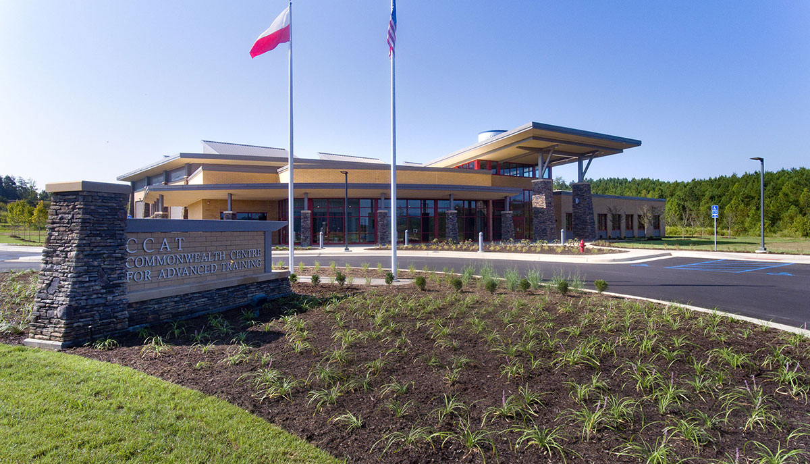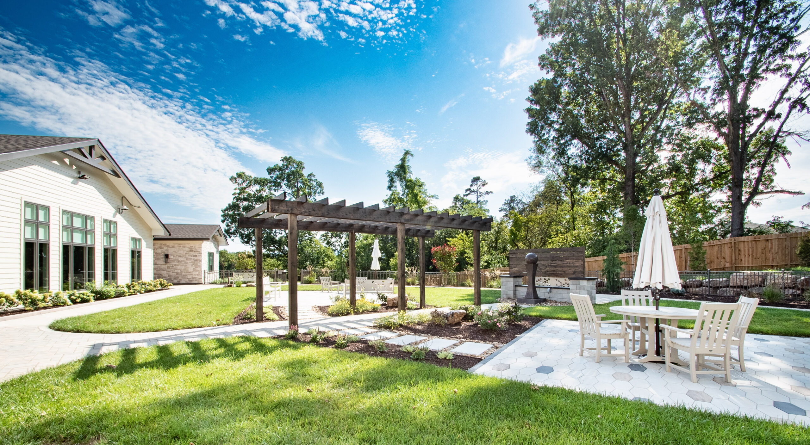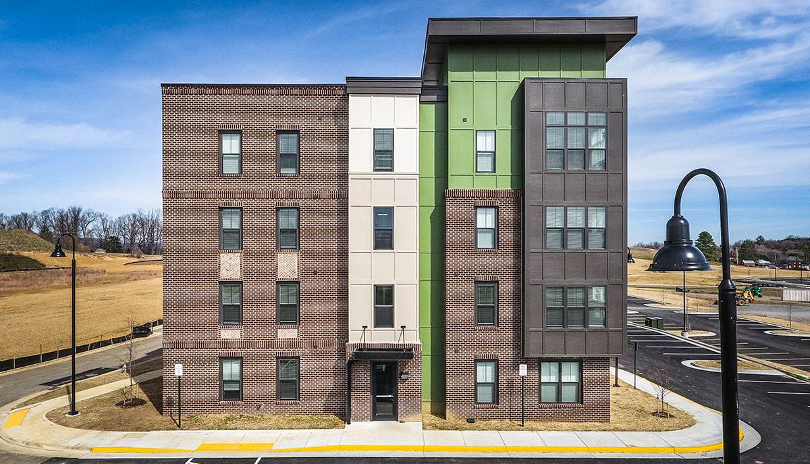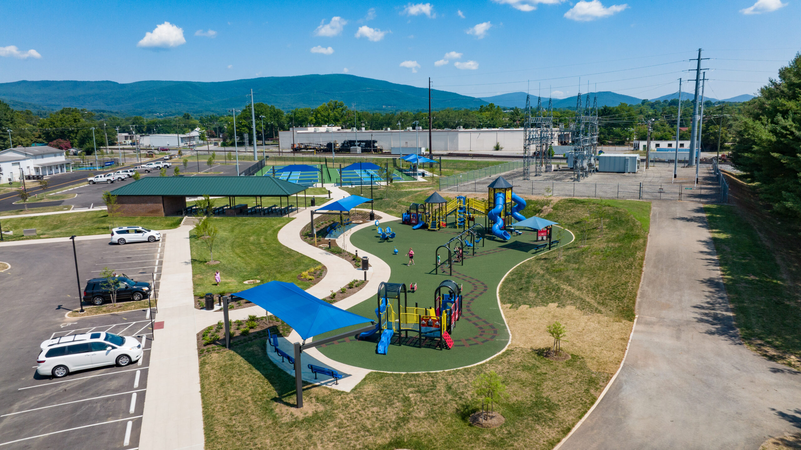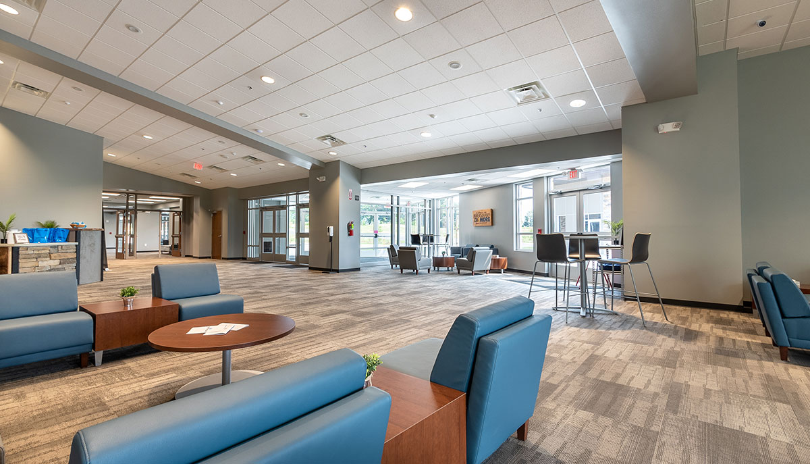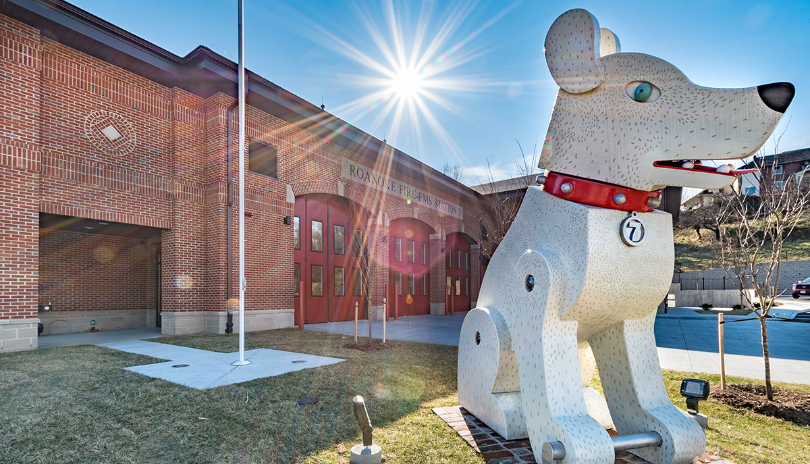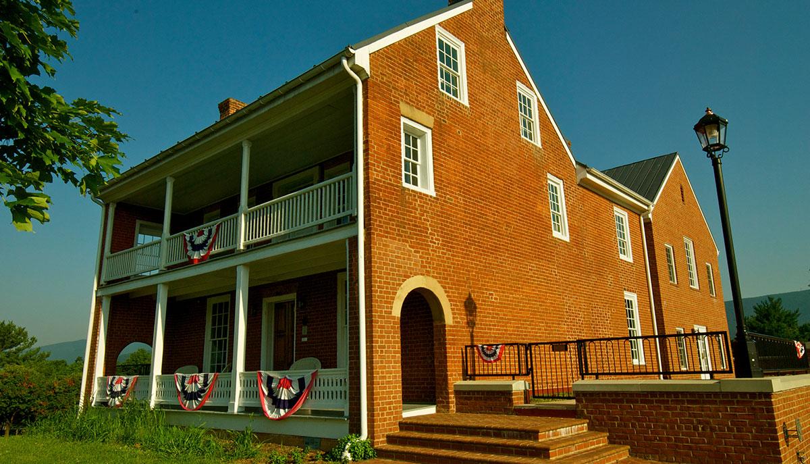This 40,000 sq ft renovation and expansion of the existing library created an advanced and modern area for students to collaborate, study, and gather. Quiet areas, a café, intricately designed common areas with high ceilings, and large window walls all combine to accomplish this goal. The project scope included exterior seating and patio areas to create a flowing study/gather space.
Archives: Projects
Project Description
Mellow Mushroom
This restaurant was a new construction that included a commercial kitchen, restrooms, dining room, outdoor patio, and two bars. One of the bars features sliding doors to provide a welcoming indoor / outdoor feel. An array of interior and exterior materials created a look that reflected the classic Mellow Mushroom image. The capstone of this project was the 10ft tall transformer statue installed next to the restaurant.
Montgomery County PSA
G&H constructed a new Maintenance Facility for Montgomery County, including the County Repair Garage, Buildings and Grounds, Parks and Recreation, and Lawns and Landscaping facilities. The project also included a separate building and associated work site for the Public Service Authority (PSA). The project was initially projected to be over budget, but G&H Value Engineered nearly 10% from the original price after being awarded the low bid.
Commonwealth Center for Advanced Training
A design / build project featuring a 15,336 sq ft high bay training space and 10,533 sq ft of office / meeting space, the building’s features include a two-story entrance, stone pillars, and numerous windows for natural light. The center is a key resource for local businesses to train employees and build a quality workforce. Both Henry County and Martinsville-Henry County Economic Development played important roles in the approval of the project.
Good Samaritan Hospice
This 30,000 square foot establishment stands as a premier staple in the hospice care community. The building is thoughtfully divided into two main wings: the hospice wing and the office wing. Each wing is designed to cater to specific needs, ensuring a comfortable and efficient environment for both patients and staff.
The Daleville Town Center
This was the second phase of Daleville Town Center apartments featuring 2 buildings of multi-family apartments with a total of 95 units. Both buildings were constructed currently and with design consistent with other buildings in the Daleville Town Center. HUD funding was used to finance the project requiring more oversight and coordination with G&H.
Moyer Sports Complex
G&H Contracting is proud to have a hand in building something so important to our hometown community, and is thankful for the work from all parties to make this vision a reality for our home, the City of Salem. This Complex comes equipped with four brand new state of the art regulation softball fields, 12 new pickleball courts, new lighting, shading, and PA systems throughout the complex, and many more amenities to make this complex a top venue for sports for the foreseeable future.
Northstar Ministry Center
A one-story pre-engineered metal building worship center, the project used a guaranteed maximum price (GMP). It includes a main auditorium that can seat 930 people and multiple classrooms and gathering spaces to provide a true sense of community.
Roanoke Fire-EMS Station
This new two-story construction incorporates elements from the previous 90-year-old station. Concrete squares from the former station were placed in the foyer of the building, in the brick wall. The front of a retired fire truck was used to frame the TV in the lounge area.
Salem Historical Society Addition
The Salem Museum expansion involved renovations to the 1845 brick structure in keeping with its style and historical character. The project integrated LEED principles such as rainwater harvesting and a green rooftop patio.
